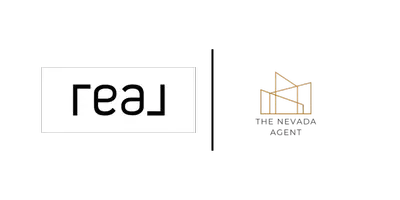5870 Karen DR Drive Winnemucca, NV 89445
3 Beds
2 Baths
185 SqFt
UPDATED:
Key Details
Property Type Manufactured Home
Sub Type Manufactured Home
Listing Status Active
Purchase Type For Sale
Square Footage 185 sqft
Price per Sqft $1,513
MLS Listing ID 250002515
Bedrooms 3
Full Baths 2
Year Built 1999
Annual Tax Amount $1,003
Lot Size 1.520 Acres
Acres 1.52
Lot Dimensions 1.52
Property Sub-Type Manufactured Home
Property Description
Location
State NV
County Pershing
Zoning Hds;High Den Sub
Direction Casey Drive
Rooms
Family Room Ceiling Fan(s)
Other Rooms Bedroom Office Main Floor
Dining Room Kitchen Combination
Kitchen Built-In Dishwasher
Interior
Interior Features Ceiling Fan(s), Walk-In Closet(s)
Heating Electric, Propane
Cooling Electric, Evaporative Cooling
Flooring Tile
Fireplace No
Appliance Gas Cooktop
Laundry Laundry Area
Exterior
Parking Features None
Utilities Available Electricity Available, Phone Available, Water Available, Water Meter Installed
Amenities Available None
View Y/N Yes
View Mountain(s)
Roof Type Metal
Porch Deck
Garage No
Building
Lot Description Landscaped, Level
Story 1
Foundation Crawl Space, Strip
Water Public, Well
Structure Type Wood Siding
Schools
Elementary Schools Grass Valley Elementary
Middle Schools French Ford Middle School
High Schools Albert Lowry High School
Others
Tax ID 00945202
Acceptable Financing 1031 Exchange, Cash, Conventional, FHA, VA Loan
Listing Terms 1031 Exchange, Cash, Conventional, FHA, VA Loan





