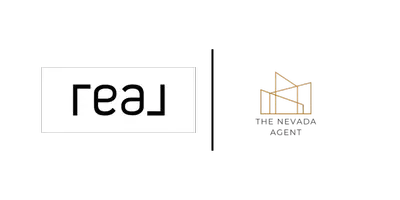255 N Sierra St. #1216 Reno, NV 89501
1 Bed
1 Bath
799 SqFt
UPDATED:
Key Details
Property Type Condo
Sub Type Condo/Townhouse
Listing Status Price Changed
Purchase Type For Sale
Square Footage 799 sqft
Price per Sqft $369
Subdivision Nv
MLS Listing ID 250002984
Bedrooms 1
Full Baths 1
Year Built 1978
Annual Tax Amount $2,290
Lot Size 871 Sqft
Acres 0.02
Property Sub-Type Condo/Townhouse
Property Description
Location
State NV
County Washoe
Zoning MD-ED
Rooms
Family Room None
Other Rooms None
Dining Room Great Room
Kitchen Built-In Dishwasher, Garbage Disposal, Microwave Built-In, Pantry, Breakfast Bar, Single Oven Built-in
Interior
Interior Features Drapes - Curtains, Blinds - Shades, Smoke Detector(s)
Heating Electric, Forced Air, Central Refrig AC
Cooling Electric, Forced Air, Central Refrig AC
Flooring Carpet, Ceramic Tile, Laminate
Fireplaces Type None
Appliance Washer, Dryer, Gas Range - Oven, Refrigerator in Kitchen
Laundry Yes
Exterior
Exterior Feature None - N/A
Parking Features Under, Designated Parking
Garage Spaces 1.0
Fence None
Community Features Common Area Maint, Exterior Maint, Garage, Gates/Fences, Gym, Insured Structure, Landsc Maint Full, On-Site Mgt, Pool, Security, Snow Removal, Spa/Hot Tub, Storage, Partial Utilities
Utilities Available Electricity, Natural Gas, City - County Water, City Sewer, Internet Available, Cellular Coverage Avail
Amenities Available Common Area Maint, Exterior Maint, Garage, Gates/Fences, Gym, Insured Structure, Landsc Maint Full, On-Site Mgt, Pool, Security, Snow Removal, Spa/Hot Tub, Storage, Partial Utilities
View Yes, Mountain, City
Roof Type Flat
Total Parking Spaces 1
Building
Story 1 Story
Entry Level Mid-Level
Foundation Concrete Slab
Level or Stories 1 Story
Structure Type Site/Stick-Built
Schools
Elementary Schools Hunter Lake
Middle Schools Swope
High Schools Reno
Others
Tax ID 01155516
Ownership No
Monthly Total Fees $537
Horse Property No
Special Listing Condition None





