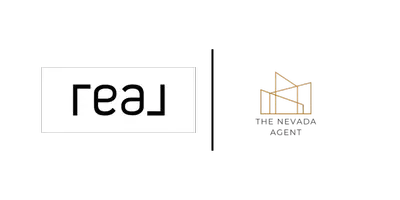3769 ARDEN WAY Wellington, NV 89444
4 Beds
2 Baths
1,512 SqFt
UPDATED:
Key Details
Property Type Manufactured Home
Sub Type Manufactured
Listing Status Active
Purchase Type For Sale
Square Footage 1,512 sqft
Price per Sqft $251
Subdivision Nv
MLS Listing ID 250004514
Bedrooms 4
Full Baths 2
Year Built 2002
Annual Tax Amount $1,316
Lot Size 3.110 Acres
Acres 3.11
Property Sub-Type Manufactured
Property Description
Location
State NV
County Lyon
Zoning SFR
Rooms
Family Room None
Other Rooms None
Dining Room High Ceiling, Kitchen Combo
Kitchen Pantry, Breakfast Bar, Cook Top - Gas, Single Oven Built-in
Interior
Interior Features Blinds - Shades, Smoke Detector(s)
Heating Propane, Forced Air, Evap Cooling
Cooling Propane, Forced Air, Evap Cooling
Flooring Laminate
Fireplaces Type None
Appliance Dryer, Gas Range - Oven, Refrigerator in Kitchen, Washer
Laundry Laundry Room, Shelves, Yes
Exterior
Exterior Feature None - N/A
Parking Features Detached, Garage Door Opener(s), Opener Control(s), RV Access/Parking
Garage Spaces 2.0
Fence Front
Community Features No Amenities
Utilities Available Electricity, City - County Water, Septic, Telephone, Internet Available, Cellular Coverage Avail
Amenities Available No Amenities
View Yes, Mountain, Valley, Desert, Trees
Roof Type Composition - Shingle,Pitched
Total Parking Spaces 2
Building
Story 1 Story
Foundation Full Perimeter
Level or Stories 1 Story
Structure Type Manufactured/Converted
Schools
Elementary Schools Minden
Middle Schools Pau-Wa-Lu
High Schools Douglas
Others
Tax ID 102209002070
Ownership No
Horse Property Yes
Special Listing Condition None





