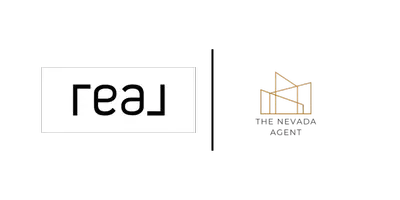742 Tina CT Court #B Stateline, NV 89449
1 Bed
1 Bath
800 SqFt
OPEN HOUSE
Tue Jun 10, 10:00am - 1:00pm
UPDATED:
Key Details
Property Type Townhouse
Sub Type Townhouse
Listing Status Active
Purchase Type For Sale
Square Footage 800 sqft
Price per Sqft $656
Subdivision Summit Village
MLS Listing ID 250004528
Bedrooms 1
Full Baths 1
HOA Fees $1,485/ann
Year Built 1977
Annual Tax Amount $1,038
Lot Size 1,306 Sqft
Acres 0.03
Lot Dimensions 0.03
Property Sub-Type Townhouse
Property Description
Location
State NV
County Douglas
Community Summit Village
Area Summit Village
Zoning RES
Direction Tramway
Rooms
Family Room Ceiling Fan(s)
Other Rooms Loft
Dining Room Ceiling Fan(s)
Kitchen Built-In Dishwasher
Interior
Interior Features High Ceilings
Heating Coal, Fireplace(s), Forced Air, Natural Gas, Wood
Cooling Central Air, Refrigerated
Flooring Stone
Fireplaces Type Free Standing, Wood Burning Stove
Fireplace Yes
Appliance Electric Cooktop
Laundry In Bathroom
Exterior
Exterior Feature None
Parking Features None
Pool None
Utilities Available Cable Available, Electricity Available, Internet Available, Natural Gas Available, Phone Available, Sewer Available, Water Available
Amenities Available None
View Y/N Yes
View Mountain(s), Trees/Woods
Roof Type Composition,Pitched,Shingle
Porch Deck
Garage No
Building
Lot Description Sloped Down
Story 2
Foundation Crawl Space, Pillar/Post/Pier
Water Public
Structure Type Concrete,Wood Siding
New Construction No
Schools
Elementary Schools Zephyr Cove
Middle Schools Whittell High School - Grades 7 + 8
High Schools Whittell - Grades 9-12
Others
Tax ID 131919212086
Acceptable Financing 1031 Exchange, Cash, Conventional, FHA, VA Loan
Listing Terms 1031 Exchange, Cash, Conventional, FHA, VA Loan
Virtual Tour https://photos.app.goo.gl/mG94sABnHZZqbnBV9





