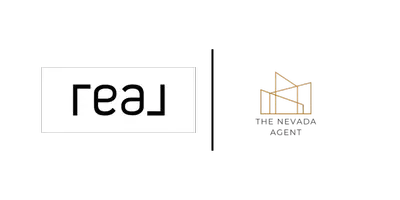5140 Belsera Ct Reno, NV 89519
5 Beds
4 Baths
4,424 SqFt
OPEN HOUSE
Tue May 06, 11:00am - 12:00pm
UPDATED:
Key Details
Property Type Single Family Home
Sub Type Single Family Residence
Listing Status Price Changed
Purchase Type For Sale
Square Footage 4,424 sqft
Price per Sqft $395
Subdivision Nv
MLS Listing ID 250004557
Bedrooms 5
Full Baths 4
Year Built 2005
Annual Tax Amount $8,445
Lot Size 0.350 Acres
Acres 0.35
Property Sub-Type Single Family Residence
Property Description
Location
State NV
County Washoe
Zoning SPD
Rooms
Family Room High Ceiling
Other Rooms Yes, Office-Den(not incl bdrm), Study-Library, Game Room, Bonus Room, Entry-Foyer, Workshop, Maid's Room, Bdrm-Office (on Main Flr), In-Law Quarters
Dining Room High Ceiling, Separate/Formal
Kitchen Cook Top - Gas, Double Oven Built-in, Garbage Disposal, Island
Interior
Interior Features Drapes - Curtains, Rods - Hardware, Smoke Detector(s)
Heating Forced Air, Central Refrig AC
Cooling Forced Air, Central Refrig AC
Flooring Carpet, Travertine, Wood
Fireplaces Type One, Yes
Appliance Dryer, Gas Range - Oven, Portable Dishwasher, Refrigerator in Kitchen, Washer
Laundry Cabinets, Laundry Room, Shelves, Yes
Exterior
Exterior Feature None - N/A
Parking Features Attached, Garage Door Opener(s)
Garage Spaces 3.0
Fence Back
Community Features Addl Parking, Common Area Maint, Gates/Fences, Snow Removal
Utilities Available Electricity, Natural Gas, City - County Water, City Sewer, Cable, Water Meter Installed, Cellular Coverage Avail
View Mountain, City, Valley, Greenbelt
Roof Type Pitched,Tile
Total Parking Spaces 3
Building
Story 2 Story
Foundation Concrete - Crawl Space
Level or Stories 2 Story
Structure Type 2x6 Exterior
Schools
Elementary Schools Caughlin Ranch
Middle Schools Swope
High Schools Reno
Others
Tax ID 04242304
Ownership Yes
Monthly Total Fees $200
Horse Property No
Special Listing Condition None
Virtual Tour https://my.matterport.com/show/?m=qn3fy86Q88p&brand=0&mls=1&





