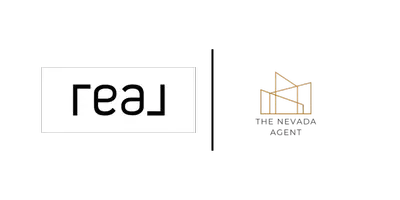14260 Black Eagle Ct. Reno, NV 89511
5 Beds
4.5 Baths
4,803 SqFt
UPDATED:
Key Details
Property Type Single Family Home
Sub Type Single Family Residence
Listing Status Contingent
Purchase Type For Sale
Square Footage 4,803 sqft
Price per Sqft $497
Subdivision Nv
MLS Listing ID 250004718
Bedrooms 5
Full Baths 4
Half Baths 1
Year Built 1999
Annual Tax Amount $10,103
Lot Size 1.010 Acres
Acres 1.01
Property Sub-Type Single Family Residence
Property Description
Location
State NV
County Washoe
Zoning LDS
Rooms
Family Room Separate, Firplce-Woodstove-Pellet, High Ceiling, Ceiling Fan
Other Rooms Yes, Bonus Room, Entry-Foyer, Mud Room, Bdrm-Office (on Main Flr), Basement-Walkout-Daylight
Dining Room Separate/Formal, High Ceiling
Kitchen Built-In Dishwasher, Garbage Disposal, Microwave Built-In, Trash Compactor, Island, Pantry, Breakfast Bar, Breakfast Nook, Cook Top - Gas, Single Oven Built-in, EnergyStar APPL 1 or More, SMART Appliance 1 or More
Interior
Interior Features Blinds - Shades, Smoke Detector(s), Security System - Owned, Central Vacuum, SMART Appliance 1 or More
Heating Natural Gas, Forced Air, Radiant Heat-Floor, Central Refrig AC, Programmable Thermostat
Cooling Natural Gas, Forced Air, Radiant Heat-Floor, Central Refrig AC, Programmable Thermostat
Flooring Carpet, Ceramic Tile, Stone, Marble
Fireplaces Type Yes, One, Gas Log
Appliance Washer, Dryer, Refrigerator in Other rm
Laundry Yes, Laundry Room, Laundry Sink, Cabinets, Shelves
Exterior
Exterior Feature Satellite Dish - Owned, In Ground Pool, Tennis Courts, BBQ Stubbed-In
Parking Features Attached, Garage Door Opener(s), Opener Control(s)
Garage Spaces 4.0
Fence Full, Back
Community Features Common Area Maint, Tennis
Utilities Available Electricity, Natural Gas, City - County Water, City Sewer, Cable, Telephone, Water Meter Installed, Solar - Photovoltaic, Internet Available, Cellular Coverage Avail
View Yes, Mountain, City, Valley
Roof Type Pitched,Tile
Total Parking Spaces 4
Building
Story 2 Story
Foundation Concrete - Crawl Space
Level or Stories 2 Story
Structure Type Site/Stick-Built
Schools
Elementary Schools Hunsberger
Middle Schools Marce Herz
High Schools Galena
Others
Tax ID 15029105
Ownership Yes
Monthly Total Fees $55
Horse Property No
Special Listing Condition None
Virtual Tour https://tours.photo-tecture.com/2319518?idx=1





