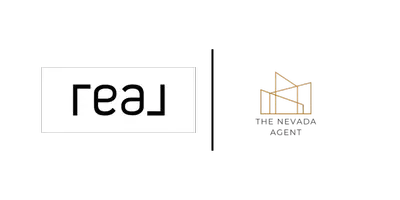1460 Westwood Dr Reno, NV 89509
3 Beds
2 Baths
1,670 SqFt
OPEN HOUSE
Sat May 10, 2:00pm - 4:00pm
UPDATED:
Key Details
Property Type Single Family Home
Sub Type Single Family Residence
Listing Status Active
Purchase Type For Sale
Square Footage 1,670 sqft
Price per Sqft $478
Subdivision Nv
MLS Listing ID 250005385
Bedrooms 3
Full Baths 2
Year Built 1957
Annual Tax Amount $1,508
Lot Size 7,405 Sqft
Acres 0.17
Property Sub-Type Single Family Residence
Property Description
Location
State NV
County Washoe
Zoning Sf5
Rooms
Family Room Firplce-Woodstove-Pellet, Separate
Other Rooms Mud Room, Bdrm-Office (on Main Flr)
Dining Room Kitchen Combo
Kitchen Built-In Dishwasher, Garbage Disposal, Breakfast Bar, Cook Top - Electric, Single Oven Built-in
Interior
Interior Features Blinds - Shades, Smoke Detector(s)
Heating Oil, Electric, Forced Air, Fireplace, Air Unit
Cooling Oil, Electric, Forced Air, Fireplace, Air Unit
Flooring Ceramic Tile, Wood
Fireplaces Type Air Circulating, Fireplace-Woodburning, Insert, One, Yes
Appliance Portable Microwave, Refrigerator in Kitchen
Laundry Laundry Room, Yes
Exterior
Exterior Feature Dog Run
Parking Features Attached, Garage Door Opener(s), Opener Control(s), RV Access/Parking
Garage Spaces 2.0
Fence Back
Community Features No Amenities
Utilities Available Electricity, Oil, City - County Water, City Sewer, Water Meter Installed, Internet Available, Cellular Coverage Avail
Amenities Available No Amenities
View Trees
Roof Type Composition - Shingle,Pitched
Total Parking Spaces 2
Building
Story 1 Story
Foundation Concrete - Crawl Space
Level or Stories 1 Story
Structure Type Site/Stick-Built
Schools
Elementary Schools Beck
Middle Schools Swope
High Schools Reno
Others
Tax ID 01037103
Ownership No
Horse Property No
Special Listing Condition None
Virtual Tour https://eclipserealestatephotography.hd.pics/1460-Westwood-Dr





