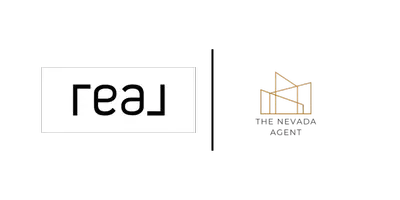1674 Mackland AVE Avenue Minden, NV 89423
4 Beds
3 Baths
2,338 SqFt
OPEN HOUSE
Thu Jun 05, 11:00am - 1:00pm
Sat Jun 07, 10:00am - 1:00pm
UPDATED:
Key Details
Property Type Single Family Home
Sub Type Single Family Residence
Listing Status Active
Purchase Type For Sale
Square Footage 2,338 sqft
Price per Sqft $298
Subdivision Mackland
MLS Listing ID 250006125
Bedrooms 4
Full Baths 3
Year Built 1989
Annual Tax Amount $3,520
Lot Size 6,969 Sqft
Acres 0.16
Lot Dimensions 0.16
Property Sub-Type Single Family Residence
Property Description
The home features a unique split floor plan that feels both spacious and cozy. The main floor includes the living room, additional bedrooms, and the beautifully updated kitchen. Enjoy brand-new windows and sliding doors with built-in blinds, custom cabinetry, and upgraded stainless steel GE appliances. The kitchen shines with under-cabinet lighting, 3CM quartzite marble countertops with chiseled edges, a farmhouse sink, touchless faucet, and hand-scraped wood-look tile flooring.
From the main level, step up to the private primary suite—its own dedicated floor. The suite features a spa-like bathroom with a rainfall and waterfall shower, six-jet shower wand, built-in bench, Bluetooth speaker light, and a built-in dresser in the closet. Enjoy your morning coffee or evening breeze on the private balcony overlooking the front yard.
The lower level opens to a functional mudroom and laundry room, then steps down again into a spacious entertainment area complete with a wet bar—perfect for a game room or home theater.
Additional upgrades include all-new tile, vanities, toilets, and tubs, smart switches with built-in chargers, and fresh lighting throughout. The backyard is ideal for entertaining and is pre-wired for a hot tub. The driveway has been newly replaced with stamped concrete for a polished look and added durability.
Just a short walk to the community pool and gym. This home offers incredible value and is easy to show. Don't miss it!
Location
State NV
County Douglas
Community Mackland
Area Mackland
Zoning Single Family
Direction 88 to Mackland
Rooms
Family Room None
Other Rooms Bonus Room
Dining Room Living Room Combination
Kitchen Breakfast Bar
Interior
Interior Features High Ceilings
Heating Forced Air, Natural Gas
Cooling Central Air, Refrigerated
Flooring Ceramic Tile
Fireplace No
Laundry Laundry Area, Sink
Exterior
Exterior Feature None
Parking Features Attached, Garage, Garage Door Opener
Garage Spaces 2.0
Utilities Available Electricity Available, Internet Available, Natural Gas Available, Sewer Available, Water Available, Cellular Coverage
View Y/N Yes
View Mountain(s)
Roof Type Composition,Pitched,Shingle
Total Parking Spaces 2
Garage Yes
Building
Lot Description Landscaped, Level, Sprinklers In Front, Sprinklers In Rear
Story 4
Foundation Full Perimeter, Pillar/Post/Pier, Slab
Water Public
Structure Type Wood Siding
New Construction No
Schools
Elementary Schools Minden
Middle Schools Carson Valley
High Schools Douglas
Others
Tax ID 132031501006
Acceptable Financing 1031 Exchange, Cash, Conventional, FHA, VA Loan
Listing Terms 1031 Exchange, Cash, Conventional, FHA, VA Loan
Special Listing Condition Standard





