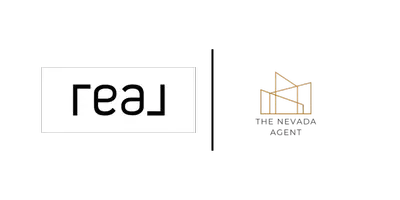11129 Bandero Heights Lane Reno, NV 89521
3 Beds
2.5 Baths
2,086 SqFt
UPDATED:
Key Details
Property Type Single Family Home
Sub Type Single Family Residence
Listing Status Price Changed
Purchase Type For Sale
Square Footage 2,086 sqft
Price per Sqft $417
Subdivision Nv
MLS Listing ID 250006513
Bedrooms 3
Full Baths 2
Half Baths 1
Year Built 2021
Annual Tax Amount $4,900
Lot Size 7,143 Sqft
Acres 0.164
Property Sub-Type Single Family Residence
Property Description
Location
State NV
County Washoe
Zoning PD
Rooms
Family Room Great Room
Other Rooms Entry-Foyer
Dining Room Great Room
Kitchen Built-In Dishwasher, Garbage Disposal, Island, Pantry, Single Oven Built-in
Interior
Interior Features Smoke Detector(s)
Heating Natural Gas, Forced Air, Central Refrig AC, Programmable Thermostat
Cooling Natural Gas, Forced Air, Central Refrig AC, Programmable Thermostat
Flooring Laminate
Fireplaces Type None
Appliance Gas Range - Oven
Laundry Yes, Laundry Room, Laundry Sink
Exterior
Exterior Feature None - N/A
Parking Features Attached
Garage Spaces 2.0
Fence Back
Community Features Common Area Maint, Landsc Maint Part
Utilities Available Electricity, Natural Gas, City - County Water, City Sewer, Internet Available
Amenities Available Common Area Maint, Landsc Maint Part
Roof Type Pitched,Composition - Shingle
Total Parking Spaces 2
Building
Story 1 Story
Foundation Concrete Slab
Level or Stories 1 Story
Structure Type Site/Stick-Built
Schools
Elementary Schools Jwood Raw
Middle Schools Depoali
High Schools Damonte
Others
Tax ID 14339204
Ownership Yes
Monthly Total Fees $184
Horse Property No
Special Listing Condition None
Virtual Tour https://media.aliriveraphotography.com/11129-Bandero-Heights-Ln/idx





