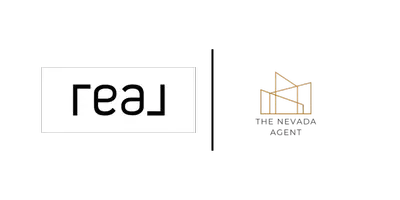1147 Autumn Hills RD Road Gardnerville, NV 89460
3 Beds
3 Baths
565 SqFt
UPDATED:
Key Details
Property Type Single Family Home
Sub Type Single Family Residence
Listing Status Active
Purchase Type For Sale
Square Footage 565 sqft
Price per Sqft $2,637
MLS Listing ID 250050743
Bedrooms 3
Full Baths 3
Year Built 1985
Annual Tax Amount $4,640
Lot Size 1.000 Acres
Acres 1.0
Lot Dimensions 1.0
Property Sub-Type Single Family Residence
Property Description
Location
State NV
County Douglas
Zoning SFR
Rooms
Family Room Ceiling Fan(s)
Other Rooms Bedroom Office Main Floor
Dining Room Ceiling Fan(s)
Kitchen Breakfast Bar
Interior
Interior Features Ceiling Fan(s), High Ceilings, Smart Thermostat, Vaulted Ceiling(s)
Heating ENERGY STAR Qualified Equipment, Forced Air, Propane
Cooling Central Air, ENERGY STAR Qualified Equipment, Refrigerated
Flooring Laminate
Fireplace No
Appliance Gas Cooktop
Laundry Laundry Room, Washer Hookup
Exterior
Exterior Feature Balcony
Parking Features Additional Parking, Garage, Garage Door Opener, RV Access/Parking
Garage Spaces 2.0
Pool None
Utilities Available Cable Available, Electricity Available, Electricity Connected, Internet Available, Internet Connected, Phone Available, Cellular Coverage
View Y/N Yes
View Mountain(s), Peek, Rural, Trees/Woods, Valley
Roof Type Pitched,Shingle
Total Parking Spaces 2
Garage No
Building
Lot Description Gentle Sloping
Story 2
Foundation Slab
Water Private, Well
Structure Type Batts Insulation,Cement Siding,Concrete,Spray Foam Insulation
New Construction No
Schools
Elementary Schools Scarselli
Middle Schools Pau-Wa-Lu
High Schools Douglas
Others
Tax ID 1219-10-001-007
Acceptable Financing 1031 Exchange, Cash, Conventional, FHA, VA Loan
Listing Terms 1031 Exchange, Cash, Conventional, FHA, VA Loan
Special Listing Condition Agent Owned





