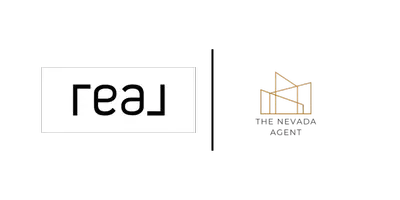4583 Falcon Rock LN Lane Sun Valley, NV 89433
3 Beds
3 Baths
1,748 SqFt
UPDATED:
Key Details
Property Type Townhouse
Sub Type Townhouse
Listing Status Active
Purchase Type For Sale
Square Footage 1,748 sqft
Price per Sqft $234
Subdivision Falcon Ridge
MLS Listing ID 250052257
Bedrooms 3
Full Baths 2
Half Baths 1
HOA Fees $190/mo
Year Built 2021
Annual Tax Amount $3,164
Lot Size 1,791 Sqft
Acres 0.04
Lot Dimensions 0.04
Property Sub-Type Townhouse
Property Description
The main level features a an open great room with ceramic tile flooring throughout. The well appointed kitchen includes a gas range, built-in microwave, dishwasher, walk-in pantry, and kitchen island. A convenient half bath completes the main floor.
All bedrooms, and the conveniently located laundry room are upstairs, creating a functional separation between living and sleeping areas. The primary bedroom has a large walk in closet, shower stall and double sinks. Two oversized guest bedrooms share a Jack-and-Jill bathroom with double sinks.
This home features dual-zone heating and air conditioning, providing personalized climate control and comfort on both levels.
Location
State NV
County Washoe
Community Falcon Ridge
Area Falcon Ridge
Zoning LDU
Rooms
Family Room None
Other Rooms None
Dining Room Great Room
Kitchen Breakfast Bar
Interior
Interior Features Kitchen Island, Pantry, Walk-In Closet(s)
Heating Forced Air
Cooling Central Air
Flooring Ceramic Tile
Fireplace No
Laundry Laundry Room, Washer Hookup
Exterior
Exterior Feature None
Parking Features Garage
Garage Spaces 2.0
Pool None
Utilities Available Cable Available, Electricity Connected, Internet Available, Natural Gas Connected, Phone Available, Sewer Connected, Water Connected, Water Meter Installed
Amenities Available Gated, Landscaping, Maintenance Grounds, Maintenance Structure
View Y/N No
Roof Type Composition,Pitched
Porch Patio
Total Parking Spaces 2
Garage No
Building
Lot Description Sprinklers In Front
Story 2
Foundation Slab
Water Public
Structure Type Stucco
New Construction No
Schools
Elementary Schools Allen
Middle Schools Desert Skies
High Schools Hug
Others
Tax ID 035-741-51
Acceptable Financing 1031 Exchange, Cash, Conventional, VA Loan
Listing Terms 1031 Exchange, Cash, Conventional, VA Loan
Special Listing Condition Standard





