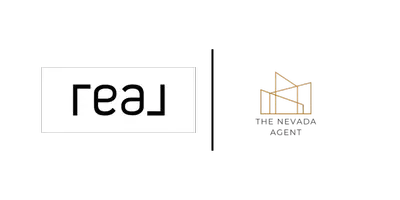5688 Spandrell CIR Circle Sparks, NV 89436
4 Beds
3 Baths
2,500 SqFt
UPDATED:
Key Details
Property Type Single Family Home
Sub Type Single Family Residence
Listing Status Active
Purchase Type For Sale
Square Footage 2,500 sqft
Price per Sqft $280
Subdivision Vista Ridge 3
MLS Listing ID 250053947
Bedrooms 4
Full Baths 2
Half Baths 1
HOA Fees $127
Year Built 2000
Annual Tax Amount $3,370
Lot Size 6,054 Sqft
Acres 0.14
Lot Dimensions 0.14
Property Sub-Type Single Family Residence
Property Description
Step inside to discover a bright, open layout with thoughtful upgrades throughout, including new interior and exterior paint, new flooring and carpeting on both levels, and elegant crown molding in all rooms and the family area.
Upstairs, both bathrooms have been refreshed with new vanities, and the master bath features new shower flooring, creating a spa-like retreat.
The permitted sunroom addition and upper-level concrete balcony with a custom awning provide additional indoor-outdoor living space to take in the spectacular views.
Outside, the newly designed front and rear landscaping includes updated paving, concrete work, and a full drip irrigation system, making it both beautiful and low maintenance.
The epoxy-coated garage floor and new garage door opener round out the many details that make this home move-in ready and an incredible value.
Don't miss your chance to own this stunning property with million-dollar views—schedule your private showing today!
Location
State NV
County Washoe
Community Vista Ridge 3
Area Vista Ridge 3
Zoning PD
Rooms
Family Room Ceiling Fan(s)
Other Rooms Sunroom
Dining Room Separate Formal Room
Kitchen Built-In Dishwasher
Interior
Interior Features Cathedral Ceiling(s), Ceiling Fan(s), High Ceilings, Sliding Shelves, Smart Thermostat
Heating Natural Gas
Cooling Central Air
Flooring Tile
Fireplaces Number 1
Equipment Satellite Dish
Fireplace Yes
Appliance Gas Cooktop
Laundry Laundry Room, Shelves, Sink, Washer Hookup
Exterior
Exterior Feature Awning(s), Balcony, Rain Gutters, Smart Irrigation
Parking Features Electric Vehicle Charging Station(s), Garage, Garage Door Opener
Garage Spaces 3.0
Utilities Available Cable Available, Electricity Connected, Internet Connected, Natural Gas Connected, Phone Connected, Sewer Connected, Water Connected, Cellular Coverage, Water Meter Installed
View Y/N No
Roof Type Tile
Porch Patio
Total Parking Spaces 3
Garage No
Building
Lot Description Adjoins BLM/BIA Land, Sprinklers In Front, Sprinklers In Rear
Story 2
Foundation Crawl Space
Water Public
Structure Type Unknown
New Construction No
Schools
Elementary Schools Beasley
Middle Schools Sky Ranch
High Schools Reed
Others
Tax ID 518-604-01
Acceptable Financing 1031 Exchange, Cash, Conventional, FHA, VA Loan
Listing Terms 1031 Exchange, Cash, Conventional, FHA, VA Loan
Special Listing Condition Standard





