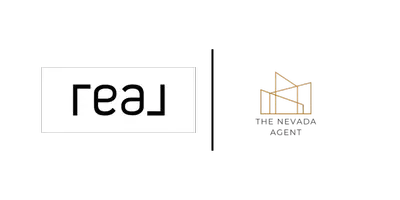$2,990,000
$2,988,000
0.1%For more information regarding the value of a property, please contact us for a free consultation.
623 Tyner WAY Incline Village, NV 89451
5 Beds
6 Baths
7,402 SqFt
Key Details
Sold Price $2,990,000
Property Type Single Family Home
Sub Type Single Family Residence
Listing Status Sold
Purchase Type For Sale
Square Footage 7,402 sqft
Price per Sqft $403
MLS Listing ID 1006803
Sold Date 07/31/20
Style Mountain
Bedrooms 5
Full Baths 5
Half Baths 1
HOA Y/N No
Year Built 2005
Annual Tax Amount $26,367
Lot Size 0.340 Acres
Acres 0.34
Property Sub-Type Single Family Residence
Property Description
Top quality home backing to second creek. Spacious open beamed ceilings throughout living and master bedroom. Gourmet open kitchen perfect for entertaining that Emeril would be proud of. Great sunlight throughout this home with lots of glass. main level features kitchen with wrap around bar, large gas fireplace and two dining areas. Master is on main level overlooking the creek. Spacious master bath with large walk-in closet, steam shower and spa tub. Middle level has 2 bedrooms and an office which could be 6th bedroom. Lower level has spacious two room family room + media room and 2 bedrooms + outside access. This home has level access to a two car garage and entry into a giant mud room laundry. You won't find a larger home in this price range and a superior level of finishes throughout. Tax records show 4,744 living + finished basement of 2,658 for a total of 7,402. Professional photos coming after weekend!
Location
State NV
County Washoe County
Area Lower Tyner
Interior
Interior Features Beamed Ceilings, Wet Bar, Breakfast Bar, Cathedral Ceiling(s), Granite Counters, High Ceilings, Kitchen Island, Kitchen/Family Room Combo, Marble Counters, Main Level Master, Stone Counters, Skylights, Steam Shower, Walk-In Closet(s), Mud Room, Walk-In Pantry
Heating Forced Air, Gas
Flooring Hardwood, Partially Carpeted, Tile
Fireplaces Number 1
Fireplaces Type One
Furnishings Furnished
Fireplace Yes
Appliance Dryer, Dishwasher, Disposal, Gas Range, Refrigerator, Washer
Laundry Laundry in Utility Room, Laundry Room
Exterior
Exterior Feature Barbecue, Deck, Landscaping, Patio
Parking Features Attached, Garage, Two Car Garage, Garage Door Opener
Garage Spaces 2.0
Garage Description 2.0
View Y/N Yes
View Creek/Stream, Trees/Woods
Roof Type Composition
Porch Covered, Deck, Patio
Garage true
Building
Lot Description Stream/Creek, Sloped, Wooded
Architectural Style Mountain
Others
Tax ID 125-482-30
Acceptable Financing Cash
Listing Terms Cash
Financing Cash
Read Less
Want to know what your home might be worth? Contact us for a FREE valuation!

Our team is ready to help you sell your home for the highest possible price ASAP
Bought with Chase International

