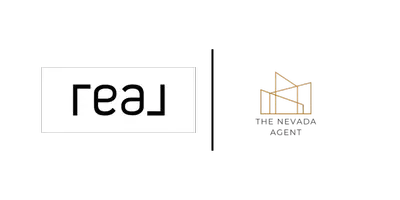$2,750,000
$2,590,000
6.2%For more information regarding the value of a property, please contact us for a free consultation.
101 Red Cedar DR #14 Incline Village, NV 89451
4 Beds
5 Baths
3,056 SqFt
Key Details
Sold Price $2,750,000
Property Type Single Family Home
Sub Type Single Family Residence
Listing Status Sold
Purchase Type For Sale
Square Footage 3,056 sqft
Price per Sqft $899
MLS Listing ID 1008543
Sold Date 06/01/21
Style Split-Level
Bedrooms 4
Full Baths 4
Half Baths 1
Construction Status Updated/Remodeled
HOA Fees $380/mo
HOA Y/N Yes
Year Built 2000
Annual Tax Amount $7,957
Lot Size 2,395 Sqft
Acres 0.055
Property Sub-Type Single Family Residence
Property Description
Views galore! Luxuriate in this gorgeous remodeled 4 bed, 4.5 bath property in a private gated community right across from the water! Rare combination of peaceful forest location, low elevation, and remarkable lake views enable you to soak up the beautiful Tahoe serenity. A true great room open-concept design perfect for entertaining from the fantastic chef's kitchen to multiple dining areas and an ample living room. Enjoy the toasty fireplace and 120 degree views of Tahoe's big blue beneath cathedral beamed ceilings. Wrap around lake-view decks provide indoor/outdoor experience. Room for everyone, thanks to a gigantic breakfast bar, generous master suite with walk-in closet and 6 piece en-suite bath, plus 3 additional bedrooms with 3 more full baths; one even a bunk room with 4 queen size beds! Downstairs offers a second living space/family room, with outdoor patio access to beautiful landscaping. Come enjoy lake view living at its finest! Welcome to Tahoe, welcome home.
Location
State NV
County Washoe County
Area Ponderosa
Rooms
Main Level Bedrooms 1
Interior
Interior Features Breakfast Bar, Granite Counters, Kitchen Island, Kitchen/Family Room Combo, Marble Counters, Walk-In Pantry
Heating Radiant, Hot Water, Radiant Floor
Flooring Carpet, Hardwood, Slate
Fireplaces Number 2
Fireplaces Type Two, Gas
Furnishings Furnished
Fireplace Yes
Appliance Dryer, Dishwasher, Electric Oven, Disposal, Gas Range, Refrigerator, Washer
Laundry Laundry in Utility Room, Laundry Room
Exterior
Exterior Feature Deck, Landscaping
Parking Features Detached, Garage, One Car Garage
Garage Spaces 1.0
Garage Description 1.0
View Y/N Yes
View Lake, Mountain(s), Panoramic
Roof Type Composition,Pitched
Porch Deck, Enclosed, Porch
Garage true
Building
Lot Description Level
Entry Level Three Or More,Multi/Split
Architectural Style Split-Level
Level or Stories Three Or More, Multi/Split
Construction Status Updated/Remodeled
Others
HOA Name IPM
HOA Fee Include Common Areas,Insurance,Maintenance Grounds,Parking,Snow Removal,Trash
Tax ID 123-190-39
Acceptable Financing Cash, 1031 Exchange, VA Loan
Listing Terms Cash, 1031 Exchange, VA Loan
Financing Cash
Read Less
Want to know what your home might be worth? Contact us for a FREE valuation!

Our team is ready to help you sell your home for the highest possible price ASAP
Bought with Sierra Sotheby's International

