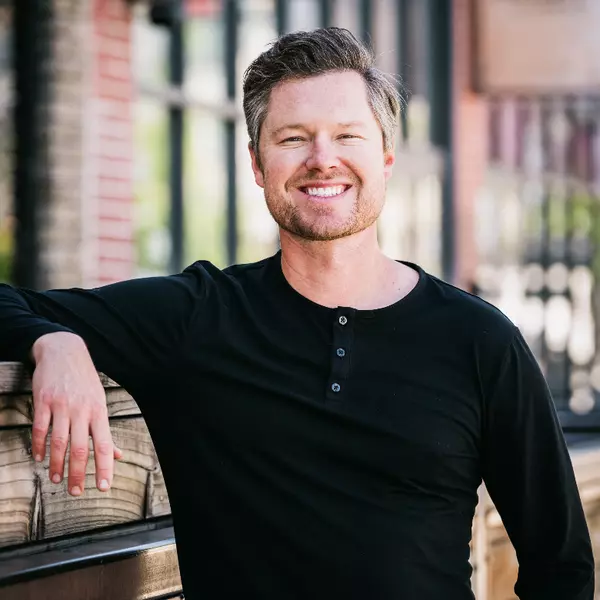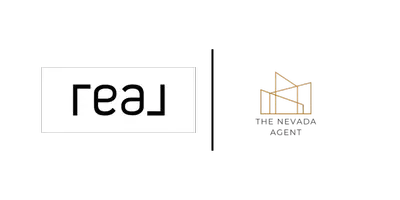$1,900,000
$1,950,000
2.6%For more information regarding the value of a property, please contact us for a free consultation.
62 E Lightning W Ranch RD New Washoe City, NV 89704
5 Beds
6 Baths
5,958 SqFt
Key Details
Sold Price $1,900,000
Property Type Single Family Home
Sub Type Single Family Residence
Listing Status Sold
Purchase Type For Sale
Square Footage 5,958 sqft
Price per Sqft $318
MLS Listing ID 1011314
Sold Date 09/16/22
Style Traditional
Bedrooms 5
Full Baths 5
Half Baths 1
HOA Fees $135/qua
HOA Y/N Yes
Year Built 2001
Annual Tax Amount $9,700
Lot Size 1.215 Acres
Acres 1.2154
Property Sub-Type Single Family Residence
Property Description
Outstanding home located on the 10th hole at Toiyabe Golf Club (near clubhouse) in Washoe Valley, Nevada. Corner lot, 1+ acre of landscaped grounds. The bright, airy, open floorplan brings in the light and the views from every direction. 5 bedrooms with 5.5 baths, and an office. The home has wood and stone floors with extensive use of granite finishes throughout. The interior features a sunroom w/hot tub and sauna, a wine room, and multiple reading alcoves perfect for getting away. Elevator connects the multilevel entertaining and private family areas. The home has several bedrooms tucked away on both levels. Outside, a large covered patio with a built-in kitchen and seating overlooks the beautiful pond/waterfall and golf course framing the Sierra Nevada mountain sunsets to the West. Centrally, located between North Lake Tahoe, Carson City and Reno. Enjoy the area's natural beauty and amenities just down the hill from Incline. For horse lovers, boarding/equestrian trails are nearby.
Location
State NV
County Washoe County
Community Sidewalks
Area Other Washoe Areas
Rooms
Main Level Bedrooms 2
Interior
Interior Features Wet Bar, Breakfast Bar, Bookcases, Breakfast Area, Cathedral Ceiling(s), Coffered Ceiling(s), Elevator, French Door(s)/Atrium Door(s), Granite Counters, High Ceilings, Kitchen Island, Kitchen/Family Room Combo, Marble Counters, Main Level Master, Recessed Lighting, Sauna, Vaulted Ceiling(s), Wine Cellar, Walk-In Closet(s), Window Treatments, Loft
Heating Radiant, Forced Air, Gas, Other, Radiant Floor
Cooling Central Air, Wall/Window Unit(s), 1 Unit
Flooring Carpet, Hardwood, Slate, Tile
Fireplaces Number 2
Fireplaces Type Two, Gas Log
Furnishings Unfurnished
Fireplace Yes
Appliance Dishwasher, Disposal, Gas Oven, Gas Range, Microwave, Refrigerator, Trash Compactor, Wine Refrigerator
Laundry Laundry in Utility Room, Main Level, Laundry Room
Exterior
Exterior Feature Balcony, Barbecue, Garden, Handicap Accessible, Sprinkler/Irrigation, Landscaping, Patio, Private Yard, Water Feature
Parking Features Attached, Door-Multi, Four Car Garage, Front Entry, Four or more Spaces, Garage, Off Street, Private, Garage Door Opener
Garage Spaces 4.0
Garage Description 4.0
Community Features Sidewalks
Waterfront Description Pond
View Y/N Yes
View Golf Course, Lake, Mountain(s), Trees/Woods
Roof Type Concrete,Pitched,Slate
Porch Balcony, Covered, Open, Patio, Porch
Garage true
Building
Lot Description Corner Lot, On Golf Course, Open Lot, Level, Pond
Faces West
Architectural Style Traditional
Others
HOA Name MJCO
Tax ID 055-395-01
Acceptable Financing Cash, Conventional, 1031 Exchange
Listing Terms Cash, Conventional, 1031 Exchange
Financing Cash
Read Less
Want to know what your home might be worth? Contact us for a FREE valuation!

Our team is ready to help you sell your home for the highest possible price ASAP
Bought with eXp Realty Luxury Collection





