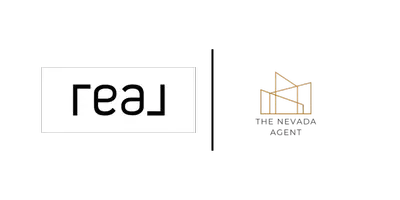$766,600
$774,900
1.1%For more information regarding the value of a property, please contact us for a free consultation.
4904 High Pass Dr Sparks, NV 89436-4064
4 Beds
3 Baths
2,981 SqFt
Key Details
Sold Price $766,600
Property Type Single Family Home
Sub Type Single Family Residence
Listing Status Sold
Purchase Type For Sale
Square Footage 2,981 sqft
Price per Sqft $257
Subdivision Nv
MLS Listing ID 220006944
Sold Date 07/18/22
Bedrooms 4
Full Baths 3
Year Built 2007
Annual Tax Amount $3,812
Lot Size 8,276 Sqft
Acres 0.19
Property Sub-Type Single Family Residence
Property Description
This corner lot home at the top of Los Altos offers surprises galore. Youâll find gold-gilded chestnut engineered hardwood flooring and wood blinds throughout, plus full organization systems in both primary closets. The great room style layout is perfect for entertaining and the floor plan offers plenty of separation between bedrooms, with one bedroom and one full bath on the first floor and the primary bedroom and two spare bedrooms upstairs. The primary bath includes a makeup vanity as well as a separate shower and garden tub. Look down over the double-height living room and into the backyard from the spacious upstairs loft. In the backyard, youâll find a 30-foot stream with pond as well as a stamped concrete patio, lots of foliage, and a rock retaining wall. The kitchen is a holy grail of storage and includes granite countertops, a center island, and stainless-steel appliances. This home offers plenty of storage, including a walk-in pantry, coat closet, under-stairs storage closet, and a separated three car garage with built-in shelving. Ten minutes to I-80 and three minutes to the grocery store, amenities are well within reach. Call today!
Location
State NV
County Washoe
Area Sparks-Suburban
Zoning Nud
Rooms
Family Room None
Other Rooms Yes, Loft, Entry-Foyer, Bdrm-Office (on Main Flr)
Dining Room Great Room, Kitchen Combo
Kitchen Built-In Dishwasher, Garbage Disposal, Microwave Built-In, Island, Pantry, Cook Top - Gas, Double Oven Built-in
Interior
Interior Features Blinds - Shades, Smoke Detector(s)
Heating Natural Gas, Electric, Forced Air, Fireplace, Programmable Thermostat
Cooling Natural Gas, Electric, Forced Air, Fireplace, Programmable Thermostat
Flooring Carpet, Ceramic Tile, Sheet Vinyl
Fireplaces Type Gas Log, One, Yes
Appliance Gas Range - Oven
Laundry Hall Closet, Laundry Room, Shelves, Yes
Exterior
Exterior Feature None - NA
Parking Features Attached, Garage Door Opener(s)
Garage Spaces 3.0
Fence Back, Full
Community Features Common Area Maint
Utilities Available Electricity, Natural Gas, City - County Water, City Sewer, Cable, Telephone, Water Meter Installed
View Yes, Mountain
Roof Type Pitched,Tile
Total Parking Spaces 3
Building
Story 2 Story
Foundation Concrete - Crawl Space
Level or Stories 2 Story
Structure Type Site/Stick-Built
Schools
Elementary Schools Beasley
Middle Schools Mendive
High Schools Reed
Others
Tax ID 51213201
Ownership No
Monthly Total Fees $25
Horse Property No
Special Listing Condition None
Read Less
Want to know what your home might be worth? Contact us for a FREE valuation!

Our team is ready to help you sell your home for the highest possible price ASAP





