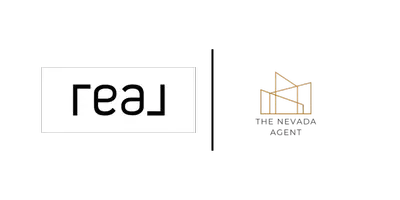$420,000
$449,900
6.6%For more information regarding the value of a property, please contact us for a free consultation.
35 Cedar LN Lane Markleeville, CA 96120
1 Bed
1 Bath
511 SqFt
Key Details
Sold Price $420,000
Property Type Single Family Home
Sub Type Single Family Residence
Listing Status Sold
Purchase Type For Sale
Square Footage 511 sqft
Price per Sqft $821
MLS Listing ID 240000606
Sold Date 04/15/24
Bedrooms 1
Full Baths 1
Year Built 2021
Annual Tax Amount $2,914
Lot Size 0.510 Acres
Acres 0.51
Lot Dimensions 0.51
Property Sub-Type Single Family Residence
Property Description
Immaculate and move in ready, no detail went unacknowledged when this cozy 880sqft home was constructed in 2021! Sitting in a cul de sac and positioned above much of the subdivision, this home is situated in such a way that takes advantage of the 360 degree views which can include a seasonal waterfall! Located in Alpine Village the Carson River is approximately 1/2 mile away, offering world class fishing and with convenient access to Highway 88, Lake Tahoe and Kirkwood an easy drive up the road!, In constructing this home, the owners paid special attention to Wildland Urban Interface criteria and included fire retardant features such as a home hydrant fire suppression system, intumescent vents and Hardipanel Cementious Fire resistant siding and trim with a 1 hour burn rating. Other features include numerous well positioned, large windows, 9ft ceilings throughout, premium vinyl plank flooring, HDC solar reflective siding, stainless steel appliances and a tankless water heater. In addition, there are a number of smart features throughout the home and include the bedroom lights, living room lights, kitchen lights, the bedroom ceiling fan, the bathroom fan, washer, dryer, tankless water heater, gas range, refrigerator and one outlet in the bedroom! Electric mini splits throughout, provide the heat and air for this home. Water for Alpine Village is provided by a community well.
Location
State CA
County Alpine
Zoning SFR
Direction Barber Way
Rooms
Family Room Great Rooms
Other Rooms None
Dining Room Great Room
Kitchen Breakfast Bar
Interior
Interior Features Breakfast Bar, High Ceilings, Kitchen Island, Walk-In Closet(s)
Heating Electric
Cooling Electric
Flooring Tile
Fireplace No
Laundry Laundry Area, Laundry Room
Exterior
Exterior Feature None
Parking Features None
Utilities Available Electricity Available, Internet Available, Water Available, Cellular Coverage, Propane
Amenities Available None
View Y/N Yes
View Mountain(s)
Roof Type Composition,Pitched,Shingle
Porch Patio
Garage No
Building
Lot Description Cul-De-Sac, Gentle Sloping, Landscaped, Level, Sloped Up
Story 1
Foundation Slab
Water Public, Well
Structure Type Fiber Cement
Schools
Elementary Schools Diamond Valley
Middle Schools Diamond Valley
High Schools Douglas
Others
Tax ID 001251003000
Acceptable Financing 1031 Exchange, Cash, Conventional, FHA, VA Loan
Listing Terms 1031 Exchange, Cash, Conventional, FHA, VA Loan
Read Less
Want to know what your home might be worth? Contact us for a FREE valuation!

Our team is ready to help you sell your home for the highest possible price ASAP





