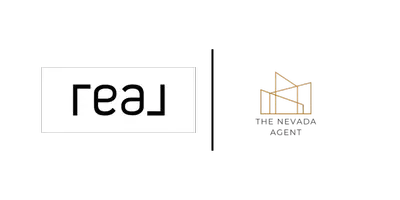$2,200,000
$2,250,000
2.2%For more information regarding the value of a property, please contact us for a free consultation.
1 Big Water DR Drive #100 Incline Village, NV 89402
4 Beds
3 Baths
1,029 SqFt
Key Details
Sold Price $2,200,000
Property Type Condo
Sub Type Condominium
Listing Status Sold
Purchase Type For Sale
Square Footage 1,029 sqft
Price per Sqft $2,137
MLS Listing ID 240004683
Sold Date 05/21/24
Bedrooms 4
Full Baths 3
HOA Fees $1,532/mo
Year Built 2018
Annual Tax Amount $12,226
Lot Size 1,742 Sqft
Acres 0.04
Lot Dimensions 0.04
Property Sub-Type Condominium
Property Description
This ground floor beautiful contemporary condominium is an end unit w/ single level living and direct access via elevator to your private entry. The great room has an amazing large fireplace that opens to the dining area & gourmet kitchen with top-of-the-line appliances, stone counters & custom cabinets for a comfortable yet sophisticated style, and is a testament to the highest standards of design excellence. Granite Bay offers world class concierge services including a fitness gym, outdoor hot tub and, fire pit with lake views, owners lounge, dog wash & car detailing stations, ski and storage lockers in a heated garage. HOA covers almost everything; you pay for power and internet. Short term rentals are permitted! This 3 bedroom plus an office/4th bedroom enjoys partial IVGID privileges and Nevada tax advantages.
Location
State NV
County Washoe
Zoning TA_CBT
Direction Hwy 28 Tahoe Blvd
Rooms
Family Room Great Rooms
Other Rooms None
Dining Room Great Room
Kitchen Built-In Dishwasher
Interior
Interior Features Kitchen Island, Primary Downstairs, Walk-In Closet(s)
Heating Natural Gas
Cooling Central Air, Refrigerated
Flooring Wood
Fireplace Yes
Laundry Laundry Area, Laundry Room
Exterior
Parking Features Attached, Common, Garage, Garage Door Opener, Under Building
Garage Spaces 1.0
Utilities Available Electricity Available, Natural Gas Available, Sewer Available, Water Available
Amenities Available Fitness Center, Landscaping, Maintenance Grounds, Maintenance Structure, Parking, Spa/Hot Tub, Clubhouse/Recreation Room
View Y/N No
Roof Type Pitched
Porch Deck
Total Parking Spaces 1
Garage Yes
Building
Lot Description Gentle Sloping, Landscaped, Sloped Up
Story 1
Foundation Slab
Water Public
Schools
Elementary Schools Incline
Middle Schools Incline Village
High Schools Incline Village
Others
Tax ID 12329301
Read Less
Want to know what your home might be worth? Contact us for a FREE valuation!

Our team is ready to help you sell your home for the highest possible price ASAP





