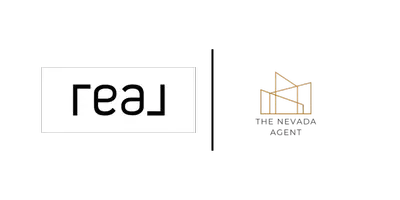$1,400,000
$1,400,000
For more information regarding the value of a property, please contact us for a free consultation.
1215 Tahoe Glen DR Drive #15 Glenbrook, NV 89413
3 Beds
4 Baths
963 SqFt
Key Details
Sold Price $1,400,000
Property Type Single Family Home
Sub Type Single Family Residence
Listing Status Sold
Purchase Type For Sale
Square Footage 963 sqft
Price per Sqft $1,453
MLS Listing ID 230005832
Sold Date 08/02/24
Bedrooms 3
Full Baths 3
Half Baths 1
HOA Fees $200/mo
Year Built 2023
Annual Tax Amount $2,700
Lot Size 3,484 Sqft
Acres 0.08
Lot Dimensions 0.08
Property Sub-Type Single Family Residence
Property Description
High end vacation cottage beautifully designed and outfitted. Andersen windows, granite counters, engineered oak plank flooring, tiled showers and bathroom flooring, high ceilings(9') in lower bedrooms, 15'+ in great room and 10' ceilings in upper bedroom, Trex clad decks, front and back(covered), rock exterior rock wainscot, paver driveways, large single car garage with electric car charging station, custom wire rails on both decks(insulated), gorgeous views of the forest, filtered lake views., Lake Tahoe access in Lincoln Park and Boat Ramp. Endless trails in surrounding forest. High end appliances and light fixtures.
Location
State NV
County Douglas
Zoning SF
Direction US HWY. 50
Rooms
Family Room None
Other Rooms None
Dining Room Living Room Combination
Kitchen Built-In Dishwasher
Interior
Interior Features Ceiling Fan(s), High Ceilings, Kitchen Island, Primary Downstairs, Smart Thermostat
Heating Fireplace(s), Forced Air, Natural Gas
Cooling Central Air, Refrigerated
Flooring Ceramic Tile
Fireplaces Number 1
Fireplaces Type Circulating, Gas
Fireplace Yes
Appliance Gas Cooktop
Laundry In Hall, Laundry Area
Exterior
Exterior Feature None
Parking Features Assigned, Attached, Electric Vehicle Charging Station(s), Garage Door Opener, Under Building
Garage Spaces 1.0
Utilities Available Cable Available, Electricity Available, Internet Available, Natural Gas Available, Phone Available, Sewer Available, Water Available, Cellular Coverage, Water Meter Installed
Amenities Available Parking
View Y/N Yes
View Mountain(s), Park/Greenbelt, Trees/Woods
Roof Type Composition,Pitched,Shingle
Porch Deck
Total Parking Spaces 1
Garage Yes
Building
Lot Description Cul-De-Sac, Level, Open Lot, Wooded
Story 2
Foundation Crawl Space, Full Perimeter
Water Public
Structure Type Stone,Wood Siding
Schools
Elementary Schools Zephyr Cove
Middle Schools Whittell High School - Grades 7 + 8
High Schools Whittell - Grades 9-12
Others
Tax ID 141834113017
Acceptable Financing Cash, Conventional
Listing Terms Cash, Conventional
Read Less
Want to know what your home might be worth? Contact us for a FREE valuation!

Our team is ready to help you sell your home for the highest possible price ASAP

