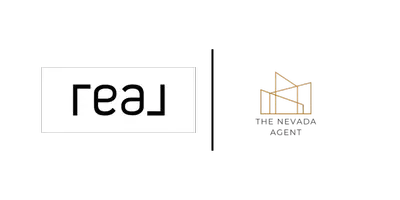$2,700,000
$2,990,000
9.7%For more information regarding the value of a property, please contact us for a free consultation.
480 Pahute RD Road Crystal Bay, NV 89402
5 Beds
4 Baths
941 SqFt
Key Details
Sold Price $2,700,000
Property Type Single Family Home
Sub Type Single Family Residence
Listing Status Sold
Purchase Type For Sale
Square Footage 941 sqft
Price per Sqft $2,869
MLS Listing ID 240010923
Sold Date 02/21/25
Bedrooms 5
Full Baths 4
Year Built 1983
Annual Tax Amount $8,832
Lot Size 10,890 Sqft
Acres 0.25
Lot Dimensions 0.25
Property Sub-Type Single Family Residence
Property Description
This home offers the best of both worlds, breathtaking views of nearly the entire Lake Tahoe Nevada shoreline paired with access to Incline Village's private beach rights, normally reserved for Incline Village homeowners. The open floor plan creates an ideal space for entertaining, seamlessly connecting you to the expansive kitchen, where you can either cook a gourmet meal or enjoy your morning coffee with stunning views., This home offers the best of both worlds, breathtaking views of nearly the entire Lake Tahoe Nevada shoreline paired with access to Incline Village's private beach rights, normally reserved for Incline Village homeowners. The open floor plan creates an ideal space for entertaining, seamlessly connecting you to the expansive kitchen, where you can either cook a gourmet meal or enjoy your morning coffee with stunning views. The outdoor living spaces are just as impressive, featuring a private deck, firepit, separate dining area & a hot tub for those special Tahoe evenings. The large, private primary suite is your personal retreat, complete with a soaking tub, separate shower, dual-sided gas fireplace, spacious walk-in closet, & a private deck. This home is equipped with solar panels, offering lower electricity costs & energy independence. House generator, Tesla charger, roof heat tape, & central AC—this home truly has it all. Spectacular lake views make this home truly special.
Location
State NV
County Washoe
Zoning Incline
Direction Pahute
Rooms
Family Room None
Other Rooms None
Dining Room Living Room Combination
Kitchen Breakfast Bar
Interior
Interior Features Breakfast Bar, Ceiling Fan(s), High Ceilings, Sauna, Walk-In Closet(s)
Heating Forced Air, Heat Pump, Natural Gas, Radiant Floor
Cooling Heat Pump
Flooring Stone
Fireplaces Number 2
Equipment Generator
Fireplace Yes
Appliance Gas Cooktop
Laundry Laundry Area
Exterior
Parking Features Garage Door Opener
Garage Spaces 2.0
Utilities Available Electricity Available, Natural Gas Available, Sewer Available, Water Available
Amenities Available None
View Y/N No
Roof Type Composition,Shingle
Porch Patio
Total Parking Spaces 2
Garage No
Building
Lot Description Landscaped, Sloped Down
Story 3
Foundation Crawl Space
Water Public
Schools
Elementary Schools Incline
Middle Schools Incline Village
High Schools Incline Village
Others
Tax ID 12314313
Read Less
Want to know what your home might be worth? Contact us for a FREE valuation!

Our team is ready to help you sell your home for the highest possible price ASAP





