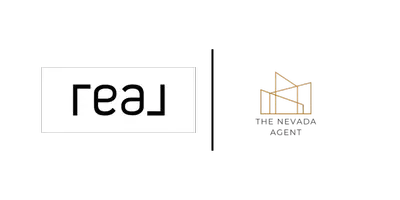$4,500,000
$4,595,000
2.1%For more information regarding the value of a property, please contact us for a free consultation.
170 Yerington CIR Circle Glenbrook, NV 89413
5 Beds
5 Baths
1,091 SqFt
Key Details
Sold Price $4,500,000
Property Type Single Family Home
Sub Type Single Family Residence
Listing Status Sold
Purchase Type For Sale
Square Footage 1,091 sqft
Price per Sqft $4,124
MLS Listing ID 250000692
Sold Date 02/27/25
Bedrooms 5
Full Baths 5
HOA Fees $654/qua
Year Built 1993
Annual Tax Amount $12,467
Lot Size 0.550 Acres
Acres 0.55
Lot Dimensions 0.55
Property Sub-Type Single Family Residence
Property Description
Remodeled Glenbrook cottage located adjacent to the community park and the historic golf course. This rare 5-bedroom home features 4211sf with an ideal open floor plan. Enjoy a ground-level primary bedroom with access to the deck & hot tub. 4 en-suite guest bedrooms, and a convenient office offers space for all. Glenbrook homeowners enjoy an abundance of desirable amenities including: sandy beach, private gated entrance, HOA pier with seasonal valet, park, hiking trails, buoy field and optional golf member-, ships, including seasonal restaurant offered for all Glenbrook property owners. Nevada residence enjoy a very favorable tax climate including no state income taxes, no inheritance tax, low property taxes and much more. The home includes a back-up generator that runs most important features of the home.
Location
State NV
County Douglas
Zoning 200
Direction The Back Rd
Rooms
Family Room None
Other Rooms Entrance Foyer
Dining Room Kitchen Combination
Kitchen Breakfast Bar
Interior
Interior Features Breakfast Bar, Central Vacuum, High Ceilings, Kitchen Island, Primary Downstairs, Smart Thermostat, Walk-In Closet(s)
Heating Fireplace(s), Forced Air, Propane
Flooring Ceramic Tile
Fireplaces Number 1
Fireplaces Type Insert
Equipment Air Purifier
Fireplace Yes
Appliance Additional Refrigerator(s)
Laundry Cabinets, In Garage, Laundry Area, Laundry Room, Sink
Exterior
Parking Features Attached, Garage Door Opener
Garage Spaces 3.0
Utilities Available Cable Available, Electricity Available, Internet Available, Phone Available, Sewer Available, Water Available, Cellular Coverage
Amenities Available Gated, Landscaping, Maintenance Grounds, Management, Parking, Security
Waterfront Description Beach
View Y/N Yes
View Golf Course, Park/Greenbelt, Trees/Woods
Roof Type Composition,Pitched,Shingle
Porch Deck
Total Parking Spaces 3
Garage Yes
Building
Lot Description Landscaped, Level, On Golf Course, Sprinklers In Front
Story 2
Foundation Crawl Space
Water Public
Structure Type Wood Siding
Schools
Elementary Schools Zephyr Cove
Middle Schools Whittell High School - Grades 7 + 8
High Schools Whittell - Grades 9-12
Others
Tax ID 141810511005
Acceptable Financing 1031 Exchange, Cash, Conventional
Listing Terms 1031 Exchange, Cash, Conventional
Read Less
Want to know what your home might be worth? Contact us for a FREE valuation!

Our team is ready to help you sell your home for the highest possible price ASAP





