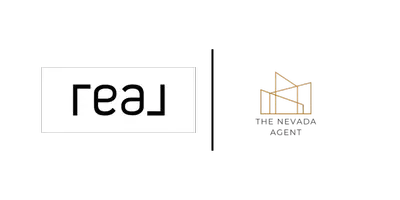$570,000
$580,000
1.7%For more information regarding the value of a property, please contact us for a free consultation.
155 Fallbrook DR Drive Verdi, NV 89439
3 Beds
2 Baths
452 SqFt
Key Details
Sold Price $570,000
Property Type Single Family Home
Sub Type Single Family Residence
Listing Status Sold
Purchase Type For Sale
Square Footage 452 sqft
Price per Sqft $1,261
MLS Listing ID 240015170
Sold Date 02/28/25
Bedrooms 3
Full Baths 2
HOA Fees $135/mo
Year Built 2000
Annual Tax Amount $1,887
Lot Size 6,098 Sqft
Acres 0.14
Lot Dimensions 0.14
Property Sub-Type Single Family Residence
Property Description
This well maintained home located in the highly desirable River Oak Community of Verdi NV is waiting for you. A short walk to the Truckee River, the community pool and clubhouse area. A new roof in October 2023, new interior paint, new water heater. Laminate engineered hardwood flooring, ceramic tile in kitchen & both bathrooms. Fully landscaped with mature trees, auto sprinklers front and back with drip system. Patio has pavers, grass area, garden and a gazebo for entertaining. Newer washer/dryer included., RV parking in side yard. High ceilings in living room, sunny dining area and kitchen with lots of natural light. Leased security system installed. Close proximity to all your destinations, 20min to Reno/Tahoe airport, 25min to Truckee, 45min to Lake Tahoe. Enjoy partial views of the Sierras from living area and backyard. Front gutters are new with leaf filter system.
Location
State NV
County Washoe
Zoning LDU
Direction Old Hwy 40 to Fallbrook
Rooms
Family Room Ceiling Fan(s)
Other Rooms None
Dining Room Family Room Combination
Kitchen Breakfast Bar
Interior
Interior Features Breakfast Bar, Ceiling Fan(s), High Ceilings, Smart Thermostat, Walk-In Closet(s)
Heating Electric, Fireplace(s), Forced Air, Natural Gas
Cooling Central Air, Electric, Refrigerated
Flooring Ceramic Tile
Fireplaces Type Gas Log, Insert
Fireplace Yes
Laundry Cabinets, Laundry Area, Laundry Room, Shelves
Exterior
Parking Features Assigned, Attached, Garage Door Opener, RV Access/Parking
Garage Spaces 2.0
Utilities Available Cable Available, Electricity Available, Internet Available, Natural Gas Available, Phone Available, Sewer Available, Water Available, Cellular Coverage, Water Meter Installed
Amenities Available Landscaping, Maintenance Structure, Management, Parking, Pool, Clubhouse/Recreation Room
View Y/N Yes
View Mountain(s), Peek, Trees/Woods
Roof Type Composition,Pitched,Shingle
Porch Patio
Total Parking Spaces 2
Garage Yes
Building
Lot Description Landscaped, Level, Sprinklers In Front, Sprinklers In Rear
Story 1
Foundation Crawl Space
Water Public, Well
Structure Type Wood Siding
Schools
Elementary Schools Verdi
Middle Schools Billinghurst
High Schools Mc Queen
Others
Tax ID 03861073
Acceptable Financing Cash, Conventional, FHA, VA Loan
Listing Terms Cash, Conventional, FHA, VA Loan
Read Less
Want to know what your home might be worth? Contact us for a FREE valuation!

Our team is ready to help you sell your home for the highest possible price ASAP





