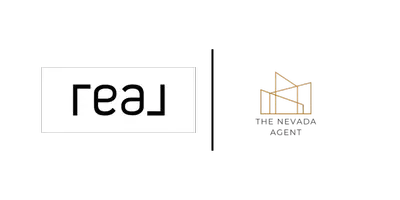$2,050,000
$2,245,000
8.7%For more information regarding the value of a property, please contact us for a free consultation.
595 Amagosa RD Road Crystal Bay, NV 89402
3 Beds
3 Baths
1,212 SqFt
Key Details
Sold Price $2,050,000
Property Type Single Family Home
Sub Type Single Family Residence
Listing Status Sold
Purchase Type For Sale
Square Footage 1,212 sqft
Price per Sqft $1,691
MLS Listing ID 240009430
Sold Date 03/14/25
Bedrooms 3
Full Baths 2
Half Baths 1
Year Built 1995
Annual Tax Amount $5,839
Lot Size 7,056 Sqft
Acres 0.16
Lot Dimensions 0.16
Property Sub-Type Single Family Residence
Property Description
For the discerning buyer, we have fabulous Lake Tahoe views and a mountain modern remodeled home. All bathrooms and the kitchen have been updated and include walnut flooring, cherry cabinets and designer tile finishes, all showcasing the impeccable attention to detail. Open concept floor plan offers a cozy great room with a linear fireplace, custom window shades and a south facing deck for enjoying the stunning scenery! Short level driveway and lower elevation make for easy access. NV tax advantages., Agent must accompany all showings.
Location
State NV
County Washoe
Zoning TA_CB
Direction SR 28/Amagosa
Rooms
Family Room None
Other Rooms Entrance Foyer
Dining Room Great Room
Kitchen Built-In Dishwasher
Interior
Interior Features Kitchen Island, Pantry, Primary Downstairs, Walk-In Closet(s)
Heating Forced Air, Natural Gas
Flooring Ceramic Tile
Fireplaces Number 1
Fireplace Yes
Laundry In Kitchen, Laundry Area
Exterior
Exterior Feature None
Parking Features Attached, Garage Door Opener
Garage Spaces 2.0
Utilities Available Electricity Available, Natural Gas Available, Sewer Available, Water Available
Amenities Available None
View Y/N Yes
View Mountain(s), Trees/Woods
Roof Type Composition,Pitched,Shingle
Porch Deck
Total Parking Spaces 2
Garage Yes
Building
Lot Description Cul-De-Sac
Story 2
Foundation Slab
Water Public
Structure Type Stucco
Schools
Elementary Schools Incline
Middle Schools Incline Village
High Schools Incline Village
Others
Tax ID 12310213
Acceptable Financing Cash, Conventional
Listing Terms Cash, Conventional
Read Less
Want to know what your home might be worth? Contact us for a FREE valuation!

Our team is ready to help you sell your home for the highest possible price ASAP





