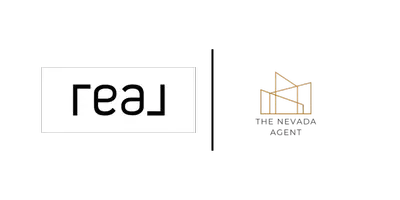$555,000
$575,000
3.5%For more information regarding the value of a property, please contact us for a free consultation.
2335 Libero DR Drive Sparks, NV 89436
3 Beds
2 Baths
448 SqFt
Key Details
Sold Price $555,000
Property Type Single Family Home
Sub Type Single Family Residence
Listing Status Sold
Purchase Type For Sale
Square Footage 448 sqft
Price per Sqft $1,238
MLS Listing ID 250003091
Sold Date 04/16/25
Bedrooms 3
Full Baths 2
HOA Fees $34/qua
Year Built 1995
Annual Tax Amount $2,240
Lot Size 8,886 Sqft
Acres 0.2
Lot Dimensions 0.2
Property Sub-Type Single Family Residence
Property Description
Welcome to this meticulously updated turnkey home, showcasing a stunning kitchen with high-end custom cabinetry, leathered quartz countertops, hidden pot filler, dog/cat bowl nook with water filler. Both bathrooms have been beautifully remodeled with modern fixtures and finishes, with the primary bathroom featuring luxurious heated flooring., The low-maintenance yard is perfect for entertaining and includes a separate office/outbuilding equipped with full electricity and a mini-split heating and cooling system. Additional upgrades include fresh interior and exterior paint, a new backyard fence, new flooring and carpet, and custom vinyl shutters throughout.
Location
State NV
County Washoe
Zoning SF-6
Direction Spanish Springs Rd/Vintage Hills Pkwy
Rooms
Family Room None
Other Rooms None
Dining Room Kitchen Combination
Kitchen Built-In Dishwasher
Interior
Interior Features Ceiling Fan(s), High Ceilings, Kitchen Island, Smart Thermostat
Heating Natural Gas, Radiant Floor
Cooling Central Air, Refrigerated
Flooring Ceramic Tile
Fireplaces Type Gas
Fireplace Yes
Appliance Gas Cooktop
Laundry Cabinets, Laundry Area, Laundry Room
Exterior
Parking Features Attached, Electric Vehicle Charging Station(s), Garage Door Opener
Garage Spaces 2.0
Utilities Available Cable Available, Electricity Available, Internet Available, Phone Available, Sewer Available, Water Available
Amenities Available None
View Y/N Yes
View Mountain(s)
Roof Type Composition,Pitched,Shingle
Total Parking Spaces 2
Garage Yes
Building
Lot Description Landscaped, Level
Story 1
Foundation Crawl Space
Water Public
Structure Type Wood Siding
Schools
Elementary Schools Juniper
Middle Schools Mendive
High Schools Reed
Others
Tax ID 51415303
Acceptable Financing 1031 Exchange, Cash, Conventional, FHA, VA Loan
Listing Terms 1031 Exchange, Cash, Conventional, FHA, VA Loan
Read Less
Want to know what your home might be worth? Contact us for a FREE valuation!

Our team is ready to help you sell your home for the highest possible price ASAP





