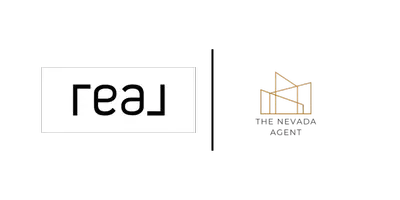$440,000
$455,000
3.3%For more information regarding the value of a property, please contact us for a free consultation.
3335 Everett DR Drive Reno, NV 89503
3 Beds
2 Baths
460 SqFt
Key Details
Sold Price $440,000
Property Type Single Family Home
Sub Type Single Family Residence
Listing Status Sold
Purchase Type For Sale
Square Footage 460 sqft
Price per Sqft $956
MLS Listing ID 250002806
Sold Date 04/29/25
Bedrooms 3
Full Baths 2
Year Built 1963
Annual Tax Amount $787
Lot Size 5,227 Sqft
Acres 0.12
Lot Dimensions 0.12
Property Sub-Type Single Family Residence
Property Description
Welcome to this centrally located and thoughtfully updated 3-bedroom, 2-bathroom home, perfectly situated in the desirable Old Northwest Reno neighborhood. You'll discover new LVP flooring throughout and an open, inviting layout. The recently remodeled kitchen features new countertops and backsplash, new cabinets, and newer appliances — perfect for preparing meals and entertaining., The spacious master suite boasts its own completely remodeled bathroom and a walk-in closet, offering a comfortable retreat. Additional updates include a new electrical panel, new windows, and blown-in insulation in the attic, ensuring energy efficiency and peace of mind. The built-in mudroom provides a practical entry point from the garage, perfect for keeping things organized. The garage offers ample storage space along with a new garage door track and motor. Outside, enjoy the potential of a fully fenced backyard, complete with a new back fence, custom side fencing, pergola and a mature apple tree. The space is ready for your personal landscaping touches, whether you envision a garden, patio, or play area. A dedicated dog run adds even more functionality for pet owners.
Location
State NV
County Washoe
Zoning Sf8
Direction 7th St.
Rooms
Other Rooms None
Dining Room None
Kitchen Breakfast Bar
Interior
Interior Features Breakfast Bar, Walk-In Closet(s)
Heating Forced Air, Natural Gas
Flooring Tile
Fireplace No
Laundry Laundry Area, Shelves
Exterior
Exterior Feature Dog Run
Parking Features Attached, Garage Door Opener
Garage Spaces 1.0
Utilities Available Electricity Available, Natural Gas Available, Sewer Available, Water Available
Amenities Available None
View Y/N Yes
View Mountain(s)
Roof Type Composition,Pitched,Shingle
Total Parking Spaces 1
Garage Yes
Building
Lot Description Landscaped, Level
Story 1
Foundation Crawl Space
Water Public
Structure Type Batts Insulation,Wood Siding
Schools
Elementary Schools Gomes
Middle Schools Clayton
High Schools Mc Queen
Others
Tax ID 00516514
Acceptable Financing 1031 Exchange, Conventional, FHA, VA Loan
Listing Terms 1031 Exchange, Conventional, FHA, VA Loan
Read Less
Want to know what your home might be worth? Contact us for a FREE valuation!

Our team is ready to help you sell your home for the highest possible price ASAP





