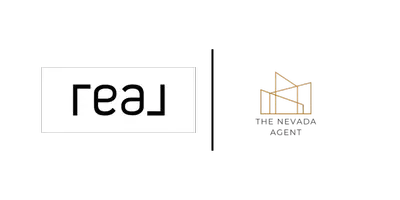$525,000
$525,000
For more information regarding the value of a property, please contact us for a free consultation.
3280 Heights DR Drive Reno, NV 89503
4 Beds
3 Baths
308 SqFt
Key Details
Sold Price $525,000
Property Type Single Family Home
Sub Type Single Family Residence
Listing Status Sold
Purchase Type For Sale
Square Footage 308 sqft
Price per Sqft $1,704
MLS Listing ID 250003252
Sold Date 05/02/25
Bedrooms 4
Full Baths 3
Year Built 1963
Annual Tax Amount $939
Lot Size 6,098 Sqft
Acres 0.14
Lot Dimensions 0.14
Property Sub-Type Single Family Residence
Property Description
Check out this fantastic 4-bedroom, 3-bath split-level home in NW Reno! With 1,700 sq. ft. of updated living space, this home is move-in ready. The remodeled kitchen features custom cabinets for maximum storage, quartz counters, soft-close drawers, a gas range with a pot filler, and an undermount stainless steel sink. The lower level has been updated with bamboo floors, new interior doors, and plenty of storage., Fresh interior paint throughout, new light fixtures throughout, and updated vanities in the additional bathrooms add to the home's appeal. Original hardwood floors remain upstairs, maintaining its charm. The front and back yards are professionally landscaped with sprinklers, drip irrigation, an expansive lawn, native plants, and fruit trees. Major upgrades include a new HVAC system, AC unit, upgraded electrical panel, new windows, and a new garage door with opener. The exterior is ready for your choice of paint. Conveniently located near I-80, Reno-Tahoe International Airport, Downtown Reno, and more. Don't miss this great opportunity!
Location
State NV
County Washoe
Zoning Sf8
Direction W 7th Street to Heights
Rooms
Family Room Separate Formal Room
Other Rooms None
Dining Room Separate Formal Room
Kitchen Built-In Dishwasher
Interior
Heating Forced Air, Natural Gas
Cooling Central Air, Refrigerated
Flooring Ceramic Tile
Fireplace No
Laundry Common Area, Laundry Area, Laundry Room, Shelves
Exterior
Exterior Feature None
Parking Features Attached, Garage Door Opener
Garage Spaces 1.0
Utilities Available Cable Available, Electricity Available, Internet Available, Natural Gas Available, Phone Available, Sewer Available, Water Available, Cellular Coverage, Water Meter Installed
Amenities Available None
View Y/N No
Roof Type Composition,Pitched,Shingle
Porch Deck
Total Parking Spaces 1
Garage Yes
Building
Lot Description Landscaped, Level
Foundation Crawl Space
Water Public
Structure Type Asbestos
Schools
Elementary Schools Warner
Middle Schools Clayton
High Schools Mc Queen
Others
Tax ID 00515231
Acceptable Financing 1031 Exchange, Cash, Conventional, FHA, VA Loan
Listing Terms 1031 Exchange, Cash, Conventional, FHA, VA Loan
Read Less
Want to know what your home might be worth? Contact us for a FREE valuation!

Our team is ready to help you sell your home for the highest possible price ASAP





