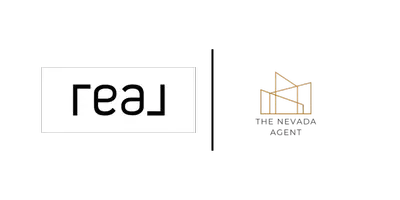$1,300,000
$1,350,000
3.7%For more information regarding the value of a property, please contact us for a free consultation.
1032 Rocky Terrace DR Drive Gardnerville, NV 89460
4 Beds
4 Baths
422 SqFt
Key Details
Sold Price $1,300,000
Property Type Single Family Home
Sub Type Single Family Residence
Listing Status Sold
Purchase Type For Sale
Square Footage 422 sqft
Price per Sqft $3,080
MLS Listing ID 240015038
Sold Date 05/02/25
Bedrooms 4
Full Baths 3
Half Baths 1
HOA Fees $38/qua
Year Built 2025
Annual Tax Amount $1,230
Lot Size 0.340 Acres
Acres 0.34
Lot Dimensions 0.34
Property Sub-Type Single Family Residence
Property Description
Brand New Home by local award winning builder in sought after Rocky Terrace community. Renderings are of a similar home. This home sits on a .34 acre homesite in Chamber Field area of Gardnerville. This inviting residence features 4 bedrooms and 3.5 baths, offering comfort and style. Step inside and be greeted by an open-concept layout that effortlessly blends living and dining areas, creating an ideal space for both relaxation and entertainment., Whether you're hosting a gathering or enjoying a quiet evening at home, the kitchen's functionality caters to your every need. Retreat to the spacious primary bedroom, where tranquility and comfort await. With enough space for a cozy sitting area, it's a perfect private oasis. The attached en-suite bathroom offers both a soaking tub and a walk-in shower. Step outside to the backyard, a canvas ready for your personal touch. Enjoy nearby parks, shopping centers, and dining options. Don't miss the opportunity. ***Seller is willing to Entertain any and all Requests from Potential Buyers.***
Location
State NV
County Douglas
Zoning SFR
Direction Centerville to Cobblestone to Rocky Terrace
Rooms
Family Room None
Other Rooms Bonus Room
Dining Room Separate Formal Room
Kitchen Built-In Dishwasher
Interior
Interior Features Kitchen Island, Primary Downstairs, Walk-In Closet(s)
Heating Forced Air, Natural Gas
Cooling Central Air, Refrigerated
Flooring Ceramic Tile
Fireplace Yes
Laundry Laundry Area, Laundry Room, Sink
Exterior
Exterior Feature None
Parking Features Attached, Garage Door Opener
Garage Spaces 4.0
Utilities Available Cable Available, Electricity Available, Internet Available, Natural Gas Available, Phone Available, Sewer Available, Water Available, Cellular Coverage
Amenities Available None
View Y/N Yes
View Mountain(s), Valley
Roof Type Pitched
Porch Patio
Total Parking Spaces 4
Garage Yes
Building
Lot Description Level, Open Lot
Story 1
Foundation Slab
Water Public
Structure Type Stone,Wood Siding
Schools
Elementary Schools Scarselli
Middle Schools Pau-Wa-Lu
High Schools Douglas
Others
Tax ID 122008812032
Read Less
Want to know what your home might be worth? Contact us for a FREE valuation!

Our team is ready to help you sell your home for the highest possible price ASAP





