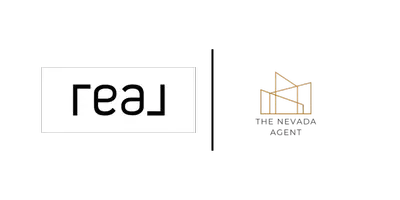$240,000
$240,000
For more information regarding the value of a property, please contact us for a free consultation.
450 N Arlington AVE Avenue #709 Reno, NV 89503
2 Beds
2 Baths
290 SqFt
Key Details
Sold Price $240,000
Property Type Condo
Sub Type Condominium
Listing Status Sold
Purchase Type For Sale
Square Footage 290 sqft
Price per Sqft $827
MLS Listing ID 250003897
Sold Date 05/05/25
Bedrooms 2
Full Baths 2
HOA Fees $811/mo
Year Built 1974
Annual Tax Amount $747
Lot Size 43 Sqft
Property Sub-Type Condominium
Property Description
2/2 Urban living condo in the heart of Downtown Reno with west facing Sierra Mountain views, end unit on lucky number 7th floor, super clean, vacant, and ready to move in. This single level 2/2 condo has Bosch washer/dryer, bamboo flooring, mountain and city views from every room, offers spacious closets and bathrooms. Belvedere Towers is 24 hours secured building with designated parking, billiards room with fireplace, fitness center, soon to be renovated pool/spa/BBQ and 2 laundry rooms. Views for days!!, Location, mountain views, city views, J Resort views, ROC/St Mary's across the street and dog park on the corner. Easy walking distance to transportation, St Mary's and ROC (Reno Orthopedic Center). The new "J" casino and Neon Line are just outside your front door, along with the Casino Row, Truckee River, night life and coffee shops and restaurants all easily accessible. Pet friendly and smoke free building, on site HOA manager and security, maintenance staff, and community room. HOA covers all utilities except sewer. Buyers and Buyer's Agent to verify all information. All information is deemed reliable not guaranteed.
Location
State NV
County Washoe
Zoning MD-ED
Direction Arlington Ave, between 4th and 5th
Rooms
Family Room None
Other Rooms None
Dining Room Living Room Combination
Kitchen Breakfast Bar
Interior
Interior Features Breakfast Bar, Elevator, Lift or Stair Chair, No Interior Steps, Walk-In Closet(s)
Heating Electric, Hot Water
Cooling Central Air, Electric, Refrigerated
Flooring Ceramic Tile
Fireplace No
Appliance Electric Cooktop
Laundry In Bathroom
Exterior
Exterior Feature Built-in Barbecue, Entry Flat or Ramped Access
Parking Features Assigned, Attached, Garage, Garage Door Opener
Garage Spaces 1.0
Pool In Ground
Utilities Available Cable Available, Internet Available, Phone Available
Amenities Available Fitness Center, Maintenance Grounds, Maintenance Structure, Parking, Pool, Security, Spa/Hot Tub, Storage, Clubhouse/Recreation Room
View Y/N Yes
View City, Mountain(s)
Roof Type Flat
Total Parking Spaces 1
Garage Yes
Building
Lot Description Level
Story 1
Foundation Slab
Structure Type Brick,ICFs (Insulated Concrete Forms)
Schools
Elementary Schools Elmcrest
Middle Schools Clayton
High Schools Reno
Others
Tax ID 00746432
Acceptable Financing 1031 Exchange, Cash, Conventional, VA Loan
Listing Terms 1031 Exchange, Cash, Conventional, VA Loan
Read Less
Want to know what your home might be worth? Contact us for a FREE valuation!

Our team is ready to help you sell your home for the highest possible price ASAP





