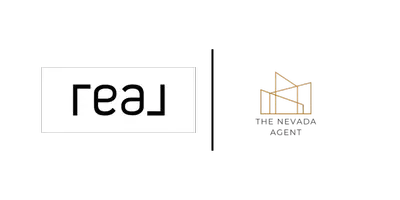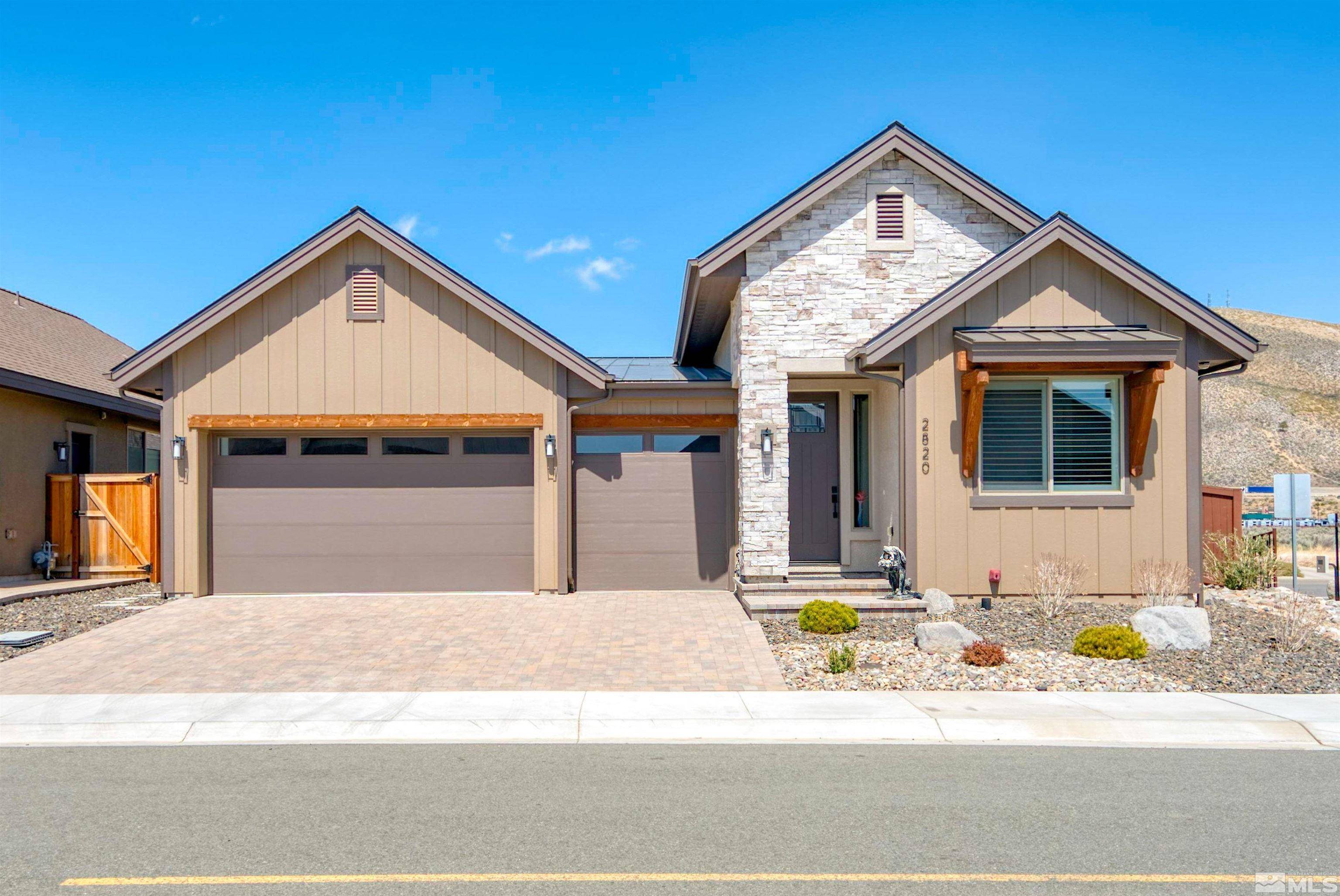$745,000
$740,000
0.7%For more information regarding the value of a property, please contact us for a free consultation.
2820 Cambria LOOP Loop Carson City, NV 89703
3 Beds
3 Baths
394 SqFt
Key Details
Sold Price $745,000
Property Type Single Family Home
Sub Type Single Family Residence
Listing Status Sold
Purchase Type For Sale
Square Footage 394 sqft
Price per Sqft $1,890
MLS Listing ID 250004483
Sold Date 05/07/25
Bedrooms 3
Full Baths 2
Half Baths 1
HOA Fees $61/qua
Year Built 2022
Annual Tax Amount $5,933
Lot Size 5,662 Sqft
Acres 0.13
Lot Dimensions 0.13
Property Sub-Type Single Family Residence
Property Description
Welcome to this beautifully kept single-level home nestled in the sought-after gated community of Silver Oak. Perfectly situated just minutes from top rated restaurants, shopping, freeway access and the stunning Silver Oak Golf Course, this home combines convenience and tranquility. Featuring 3 spacious bedrooms, a versatile den, 2.5 bathrooms and an oversized 3-car garage, this residence offers both comfort and functionality. Gorgeous mountain views surround the home, bringing natural beauty into every, corner. Inside you'll find light oak engineered hardwood floors throughout the main living areas, complemented by a bright and neutral color palette of white and stone cabinetry. The open-concept kitchen and living room create an inviting space - ideal for everyday living or entertaining guests. Step outside to your covered backyard patio, perfect for enjoying summer evenings and taking in the panoramic mountain ranges!
Location
State NV
County Carson City
Zoning Sf12p
Direction Silver Oak Dr.
Rooms
Family Room Ceiling Fan(s)
Other Rooms Office Den
Dining Room Great Room
Kitchen Built-In Dishwasher
Interior
Interior Features Ceiling Fan(s), High Ceilings, Kitchen Island, Pantry, Smart Thermostat, Walk-In Closet(s)
Heating Fireplace(s), Forced Air, Natural Gas
Cooling Central Air, Refrigerated
Flooring Ceramic Tile
Fireplaces Number 1
Fireplaces Type Gas Log
Fireplace Yes
Laundry Cabinets, Laundry Area, Laundry Room, Sink
Exterior
Exterior Feature None
Parking Features Attached, Garage Door Opener
Garage Spaces 3.0
Utilities Available Electricity Available, Natural Gas Available, Sewer Available, Water Available, Water Meter Installed
Amenities Available Maintenance Grounds
View Y/N Yes
View Mountain(s)
Roof Type Composition,Metal,Pitched,Shingle
Porch Patio
Total Parking Spaces 3
Garage Yes
Building
Lot Description Corner Lot, Landscaped, Level
Story 1
Foundation Crawl Space
Water Public
Structure Type Stucco,Wood Siding,Masonry Veneer
Schools
Elementary Schools Fritsch
Middle Schools Carson
High Schools Carson
Others
Tax ID 00766101
Acceptable Financing 1031 Exchange, Cash, Conventional, FHA, VA Loan
Listing Terms 1031 Exchange, Cash, Conventional, FHA, VA Loan
Read Less
Want to know what your home might be worth? Contact us for a FREE valuation!

Our team is ready to help you sell your home for the highest possible price ASAP





