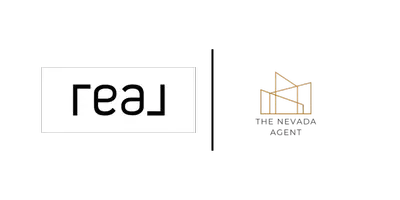$610,000
$610,000
For more information regarding the value of a property, please contact us for a free consultation.
3439 Bentgrass CT Court Sparks, NV 89431
4 Beds
3 Baths
211 SqFt
Key Details
Sold Price $610,000
Property Type Single Family Home
Sub Type Single Family Residence
Listing Status Sold
Purchase Type For Sale
Square Footage 211 sqft
Price per Sqft $2,890
MLS Listing ID 250004476
Sold Date 05/09/25
Bedrooms 4
Full Baths 2
Half Baths 1
Year Built 2004
Annual Tax Amount $2,819
Lot Size 0.260 Acres
Acres 0.26
Lot Dimensions 0.26
Property Sub-Type Single Family Residence
Property Description
Welcome to your ideal family home—where space, light, and versatility come together in perfect harmony. This inviting 4-bedroom, 2.5-bath residence offers 2,881 square feet of comfortable living, with plenty of room for everyone—whether it's family time, hobbies, guests, or quiet retreats. The heart of the home is a spacious kitchen with bright white cabinetry, perfect for family meals, weekend baking sessions, or gathering with loved ones., With no HOA, you have the freedom to truly make this home your own. The 3-car garage is paired with two side driveways, each with space for two cars, plus the main driveway—plenty of room for vehicles, trailers, or toys. Located just minutes from the freeway, UNR, and Reno-Tahoe International Airport, you'll also love being so close to Lake Tahoe's skiing, hiking, and year-round adventure—with easy access back to California when needed. This home has the space, layout, and location you've been looking for—plus stunning views to enjoy every day. Come take a look!
Location
State NV
County Washoe
Zoning SF-6
Direction Wild Creek Drive
Rooms
Family Room Separate Formal Room
Other Rooms None
Dining Room Living Room Combination
Kitchen Built-In Dishwasher
Interior
Interior Features High Ceilings, Kitchen Island, Pantry, Smart Thermostat, Walk-In Closet(s)
Heating Fireplace(s), Forced Air, Natural Gas
Cooling Central Air, Refrigerated
Flooring Ceramic Tile
Fireplaces Number 1
Fireplaces Type Gas Log
Fireplace Yes
Appliance Gas Cooktop
Laundry Cabinets, Laundry Area
Exterior
Exterior Feature None
Parking Features Assigned, Attached, Garage Door Opener, RV Access/Parking, Tandem
Garage Spaces 3.0
Utilities Available Cable Available, Electricity Available, Internet Available, Natural Gas Available, Phone Available, Sewer Available, Water Available, Cellular Coverage
Amenities Available None
View Y/N Yes
View Mountain(s)
Roof Type Pitched,Tile
Porch Patio
Total Parking Spaces 3
Garage Yes
Building
Lot Description Landscaped, Level, Sloped Up, Sprinklers In Front
Story 2
Foundation Crawl Space
Water Public
Structure Type Stucco
Schools
Elementary Schools Mathews
Middle Schools Traner
High Schools Hug
Others
Tax ID 02672015
Acceptable Financing 1031 Exchange, Cash, Conventional, FHA, VA Loan
Listing Terms 1031 Exchange, Cash, Conventional, FHA, VA Loan
Read Less
Want to know what your home might be worth? Contact us for a FREE valuation!

Our team is ready to help you sell your home for the highest possible price ASAP





