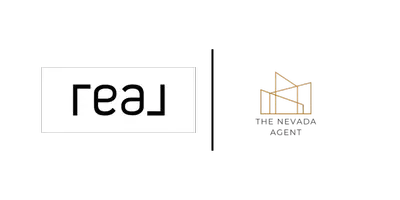$1,032,500
$1,100,000
6.1%For more information regarding the value of a property, please contact us for a free consultation.
9145 Boomtown Garson RD Road Reno, NV 89439
3 Beds
3 Baths
390 SqFt
Key Details
Sold Price $1,032,500
Property Type Single Family Home
Sub Type Single Family Residence
Listing Status Sold
Purchase Type For Sale
Square Footage 390 sqft
Price per Sqft $2,647
MLS Listing ID 250001013
Sold Date 05/09/25
Bedrooms 3
Full Baths 3
HOA Fees $37/mo
Year Built 2021
Annual Tax Amount $7,679
Lot Size 8,276 Sqft
Acres 0.19
Lot Dimensions 0.19
Property Sub-Type Single Family Residence
Property Description
Experience elegance in this stunning single-story home with soaring 12' high ceilings and panoramic mountain and river views from every window! The heart of the home boasts a spacious great room. The gourmet kitchen features an oversized island, ideal for entertaining. Windows framing the views everywhere! Solar Power is enough to serve the whole house plus a charging station in the garage. System is owned and included in sale and will transfer to new owners at no cost. Located 3 miles from CA border!, Tankless water heater provides limitless hot water on demand! The primary suite is a retreat with a fireplace in the sitting area and huge ensuite that features double sinks, a deep soaker tub and separate, large shower. Big walk-in closet. The second bedroom features a full ensuite and large closet, while the third bedroom is currently being used as an office but can easily be an additional guest room with its own 4-piece bath across the hall. Covered Patio and firepit complete the outdoor space. The views from your backyard oasis are outstanding! Located just 12 minutes from downtown Reno, 15 minutes from Reno-Tahoe Intl. Airport, and less than an hour from Lake Tahoe, this home offers prime accessibility. Discover the perfect blend of luxury and convenience in this beautifully designed home in the Meridian 120 community.
Location
State NV
County Washoe
Zoning SF6
Direction Boomtown/Starboard
Rooms
Family Room None
Other Rooms Entrance Foyer
Dining Room Great Room
Kitchen Built-In Dishwasher
Interior
Interior Features High Ceilings, Kitchen Island, Pantry, Primary Downstairs, Smart Thermostat, Walk-In Closet(s)
Heating Forced Air
Cooling Central Air, Refrigerated
Flooring Tile
Fireplaces Type Gas Log
Fireplace Yes
Appliance Gas Cooktop
Laundry Cabinets, Laundry Area, Laundry Room, Sink
Exterior
Exterior Feature None
Parking Features Attached, Electric Vehicle Charging Station(s), Garage Door Opener
Garage Spaces 3.0
Utilities Available Electricity Available, Internet Available, Natural Gas Available, Sewer Available, Water Available, Cellular Coverage
Amenities Available None
View Y/N Yes
View Mountain(s), Trees/Woods, Valley
Roof Type Pitched,Tile
Porch Patio
Total Parking Spaces 3
Garage Yes
Building
Lot Description Greenbelt, Landscaped, Level
Story 1
Foundation Slab
Water Public
Structure Type Stone,Stucco
Schools
Elementary Schools Verdi
Middle Schools Billinghurst
High Schools Mc Queen
Others
Tax ID 23611108
Acceptable Financing 1031 Exchange, Cash, Conventional, FHA, VA Loan
Listing Terms 1031 Exchange, Cash, Conventional, FHA, VA Loan
Read Less
Want to know what your home might be worth? Contact us for a FREE valuation!

Our team is ready to help you sell your home for the highest possible price ASAP





