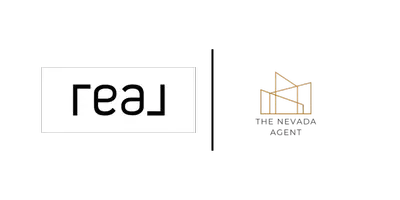$555,000
$555,000
For more information regarding the value of a property, please contact us for a free consultation.
2825 Columbus Reno, NV 89503
3 Beds
3 Baths
309 SqFt
Key Details
Sold Price $555,000
Property Type Single Family Home
Sub Type Single Family Residence
Listing Status Sold
Purchase Type For Sale
Square Footage 309 sqft
Price per Sqft $1,796
MLS Listing ID 250003798
Sold Date 05/09/25
Bedrooms 3
Full Baths 2
Half Baths 1
Year Built 1984
Annual Tax Amount $2,289
Lot Size 0.260 Acres
Acres 0.26
Lot Dimensions 0.26
Property Sub-Type Single Family Residence
Property Description
This NW Reno home boasts a prime location in a peaceful cul-de-sac, directly across from Hilltop Park and backing up to Peavine Mountain for easy trail access. The spacious backyard features a shed and a charming playhouse, perfect for outdoor enjoyment. Inside, high ceilings and abundant natural light create an inviting atmosphere from the moment you step through the door. Come see for yourself all that this beautiful home has to offer!, Seller may offer a $2k credit for interior paint
Location
State NV
County Washoe
Zoning SF8
Direction Kings Row/ Columbus
Rooms
Family Room None
Other Rooms None
Dining Room Living Room Combination
Kitchen Built-In Dishwasher
Interior
Interior Features High Ceilings, Walk-In Closet(s)
Heating Forced Air, Natural Gas
Cooling Central Air, Refrigerated
Flooring Wood
Fireplace No
Appliance Electric Cooktop
Laundry Laundry Area
Exterior
Exterior Feature None
Parking Features Attached
Garage Spaces 2.0
Utilities Available Electricity Available, Internet Available, Natural Gas Available, Sewer Available, Water Available
Amenities Available None
View Y/N Yes
View City, Mountain(s)
Roof Type Composition,Pitched,Shingle
Total Parking Spaces 2
Garage Yes
Building
Lot Description Cul-De-Sac, Landscaped, Level, Sloped Up, Sprinklers In Front, Sprinklers In Rear
Story 2
Foundation Crawl Space
Water Public
Structure Type Wood Siding
Schools
Elementary Schools Towles
Middle Schools Clayton
High Schools Mc Queen
Others
Tax ID 00103010
Acceptable Financing Cash, Conventional, FHA, VA Loan
Listing Terms Cash, Conventional, FHA, VA Loan
Read Less
Want to know what your home might be worth? Contact us for a FREE valuation!

Our team is ready to help you sell your home for the highest possible price ASAP





