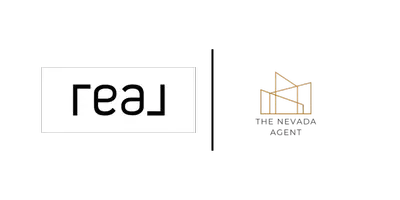$382,000
$388,000
1.5%For more information regarding the value of a property, please contact us for a free consultation.
2650 Plumas ST Street #13 Reno, NV 89509
2 Beds
3 Baths
314 SqFt
Key Details
Sold Price $382,000
Property Type Condo
Sub Type Condominium
Listing Status Sold
Purchase Type For Sale
Square Footage 314 sqft
Price per Sqft $1,216
MLS Listing ID 250003734
Sold Date 05/21/25
Bedrooms 2
Full Baths 2
Half Baths 1
HOA Fees $217/mo
Year Built 1987
Annual Tax Amount $1,255
Lot Size 871 Sqft
Acres 0.02
Lot Dimensions 0.02
Property Sub-Type Condominium
Property Description
Charming home in the heart of town! Light & bright, this inviting residence features stylish, updated wood-look flooring, a cozy gas log fireplace, & a chic white panel accent wall. The versatile layout offers two bedrooms, each with an en suite bathroom, plus a favorable half bath on the main floor. Convenient 1 car garage provides add'l storage & privacy. Ideally located less than 3 miles from the airport and downtown Reno, and just 1 mile from the vibrant shops, restaurants, and events of Midtown Reno., There's also a fully accessible attic storage space above the garage with pulldown ladder included for extra convenience.
Location
State NV
County Washoe
Zoning MF30
Direction Moana or Plumb to Plumas
Rooms
Family Room None
Other Rooms None
Dining Room Kitchen Combination
Kitchen Breakfast Nook
Interior
Interior Features Walk-In Closet(s)
Heating Forced Air, Natural Gas
Cooling Central Air, Refrigerated
Flooring Tile
Fireplaces Number 1
Fireplace Yes
Laundry In Hall, Laundry Area
Exterior
Exterior Feature None
Parking Features Attached, Garage Door Opener
Garage Spaces 1.0
Utilities Available Electricity Available, Natural Gas Available, Sewer Available, Water Available
Amenities Available Maintenance Grounds
View Y/N No
Roof Type Composition,Pitched,Shingle
Porch Patio
Total Parking Spaces 1
Garage Yes
Building
Lot Description Level
Story 2
Foundation Crawl Space
Water Public
Structure Type Wood Siding
New Construction No
Schools
Elementary Schools Anderson
Middle Schools Swope
High Schools Reno
Others
Tax ID 01949201
Acceptable Financing 1031 Exchange, Cash, Conventional, VA Loan
Listing Terms 1031 Exchange, Cash, Conventional, VA Loan
Read Less
Want to know what your home might be worth? Contact us for a FREE valuation!

Our team is ready to help you sell your home for the highest possible price ASAP





