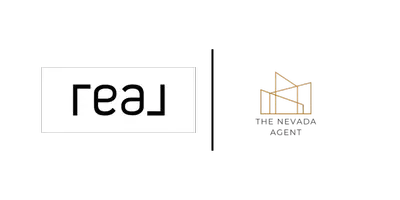$628,000
$659,900
4.8%For more information regarding the value of a property, please contact us for a free consultation.
350 Kilborne AVE Avenue Reno, NV 89509
4 Beds
3 Baths
316 SqFt
Key Details
Sold Price $628,000
Property Type Single Family Home
Sub Type Single Family Residence
Listing Status Sold
Purchase Type For Sale
Square Footage 316 sqft
Price per Sqft $1,987
MLS Listing ID 250000501
Sold Date 05/22/25
Bedrooms 4
Full Baths 2
Half Baths 1
Year Built 1992
Annual Tax Amount $2,766
Lot Size 6,838 Sqft
Acres 0.16
Lot Dimensions 0.16
Property Sub-Type Single Family Residence
Property Description
4 bedrooms, 2 1/2 bathrooms PLUS an added Shower in the Large Laundry room that includes Washer and Dryer. This 2086sf home boasts a large family room and large living room with lots of natural light. New Carpet with exceptional padding. Bathrooms are upgraded with Trendy tile flooring and tile walk in showers. Enjoy the private back yard out on a lovely, covered deck with no homes behind, just open blue NV skies to admire. Oversized 2 car garage approximately 518sf allowing for lots of storage. NO HOA., Enjoy a short stroll to Beautiful Manzanita Park. A full shower added in the laundry room allows for full bathroom services on the main floor and sets this home apart from the rest. Backyard offers a built-in brick barbecue.
Location
State NV
County Washoe
Zoning SF8
Direction Baker
Rooms
Family Room Separate Formal Room
Other Rooms None
Dining Room Separate Formal Room
Kitchen Built-In Dishwasher
Interior
Interior Features High Ceilings
Heating Forced Air, Natural Gas
Cooling Central Air, Refrigerated
Flooring Ceramic Tile
Fireplaces Number 1
Fireplace Yes
Appliance Additional Refrigerator(s)
Laundry Cabinets, Laundry Area, Laundry Room
Exterior
Exterior Feature None
Parking Features Attached, Garage Door Opener
Garage Spaces 2.0
Utilities Available Electricity Available, Natural Gas Available, Sewer Available, Water Available
Amenities Available None
View Y/N No
Roof Type Composition,Pitched,Shingle
Porch Deck
Total Parking Spaces 2
Garage Yes
Building
Lot Description Landscaped, Level
Story 2
Foundation Crawl Space
Water Public
Structure Type Brick,Wood Siding
New Construction No
Schools
Elementary Schools Huffaker
Middle Schools Pine
High Schools Galena
Others
Tax ID 02437203
Acceptable Financing Cash, Conventional, FHA, VA Loan
Listing Terms Cash, Conventional, FHA, VA Loan
Read Less
Want to know what your home might be worth? Contact us for a FREE valuation!

Our team is ready to help you sell your home for the highest possible price ASAP





