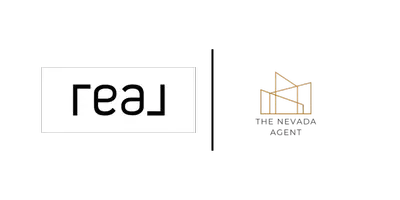$775,000
$775,000
For more information regarding the value of a property, please contact us for a free consultation.
1187 Coral WAY Way Carson City, NV 89703
3 Beds
3 Baths
336 SqFt
Key Details
Sold Price $775,000
Property Type Single Family Home
Sub Type Single Family Residence
Listing Status Sold
Purchase Type For Sale
Square Footage 336 sqft
Price per Sqft $2,306
MLS Listing ID 250004708
Sold Date 05/23/25
Bedrooms 3
Full Baths 2
Half Baths 1
Year Built 1990
Annual Tax Amount $3,808
Lot Size 0.280 Acres
Acres 0.28
Lot Dimensions 0.28
Property Sub-Type Single Family Residence
Property Description
GREAT CITY VIEWS. Don't miss out on this beautiful, spacious westside home located on .28 acre. This 2300 s.f. 3 bed 2 1/2 bath 4 car garage home is located within walking distance to downtown. This home offers great architectural features and is very open and bright. Enjoy the formal living room with views of the mountains or the family room with a gas fireplace and a sliding door which leads to one of three trex decks which overlook the city. There is also a formal dining room and breakfast nook., The kitchen has plenty of cabinet and counter space as well a pantry. The master bedroom has a large walk-in closet with lots of shelving. It also has a sliding door which leads to the deck where you can enjoy your morning coffee while enjoying the peace and quiet with views of the city and the lake at Lake Glen. The master bathroom has a shower and garden tub. The guest bedrooms are good size with walk-in closets. All bedrooms have ceiling fans as well as the dining room and family room. The four car garage is amazing with its epoxy floor and half bathroom. There is also a basement. The back window of the home have electric solar shades. Never be in the dark because this home has a generator. The outside is fully landscaped and easy to keep up. The backyard also has a patio and plenty of room to enjoy those evening BBQ's.
Location
State NV
County Carson City
Zoning Sf6
Direction Thompson to San Marcus to Coral
Rooms
Family Room Ceiling Fan(s)
Other Rooms Entrance Foyer
Dining Room Separate Formal Room
Kitchen Breakfast Nook
Interior
Interior Features Ceiling Fan(s), High Ceilings, Pantry, Primary Downstairs, Smart Thermostat, Walk-In Closet(s)
Heating Fireplace(s), Forced Air, Natural Gas
Cooling Central Air, Refrigerated
Flooring Wood
Fireplaces Number 1
Fireplaces Type Gas
Equipment Generator
Fireplace Yes
Appliance Additional Refrigerator(s)
Laundry Cabinets, Laundry Area, Laundry Room
Exterior
Exterior Feature Barbecue Stubbed In
Parking Features Attached, Garage Door Opener
Garage Spaces 4.0
Utilities Available Cable Available, Electricity Available, Internet Available, Natural Gas Available, Phone Available, Sewer Available, Water Available, Cellular Coverage, Water Meter Installed
Amenities Available None
View Y/N Yes
View City, Mountain(s)
Roof Type Composition,Pitched,Shingle
Porch Patio, Deck
Total Parking Spaces 4
Garage Yes
Building
Lot Description Landscaped, Level, Sloped Down, Sprinklers In Front, Sprinklers In Rear
Story 1
Foundation Crawl Space
Water Public
Structure Type Stone,Wood Siding
New Construction No
Schools
Elementary Schools Bordewich-Bray
Middle Schools Carson
High Schools Carson
Others
Tax ID 00335236
Acceptable Financing Cash, Conventional, FHA, VA Loan
Listing Terms Cash, Conventional, FHA, VA Loan
Read Less
Want to know what your home might be worth? Contact us for a FREE valuation!

Our team is ready to help you sell your home for the highest possible price ASAP





