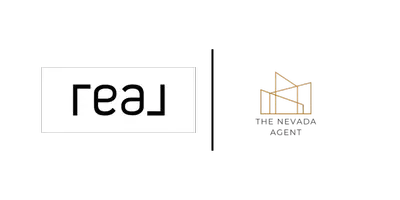$250,000
$265,000
5.7%For more information regarding the value of a property, please contact us for a free consultation.
1528 Carlin Reno, NV 89503
2 Beds
2 Baths
256 SqFt
Key Details
Sold Price $250,000
Property Type Condo
Sub Type Condominium
Listing Status Sold
Purchase Type For Sale
Square Footage 256 sqft
Price per Sqft $976
MLS Listing ID 240009755
Sold Date 05/27/25
Bedrooms 2
Full Baths 2
HOA Fees $380/mo
Year Built 1973
Annual Tax Amount $613
Lot Size 435 Sqft
Acres 0.01
Lot Dimensions 0.01
Property Sub-Type Condominium
Property Description
Close To UNR, Freeway Access I 80 and Shopping Center. Step into your dream oasis with this fully renovated gem! This stunning home boasts 2 luxurious bedrooms and 2 spa-like bathrooms, perfect for unwinding after a long day. Nestled in a vibrant Northwest location, you're just moments away from trendy shopping and quick freeway access. Plus, all appliances are included, making your move-in a breeze. Don't let this captivating retreat slip away—experience the allure for yourself!
Location
State NV
County Washoe
Zoning MF30
Direction 7th
Rooms
Family Room None
Other Rooms None
Dining Room Great Room
Kitchen Breakfast Bar
Interior
Interior Features Breakfast Bar, Walk-In Closet(s)
Heating Electric, Natural Gas
Cooling Electric
Flooring Ceramic Tile
Fireplace No
Laundry In Hall, Laundry Area
Exterior
Exterior Feature None
Parking Features Attached, Under Building
Garage Spaces 1.0
Utilities Available Cable Available, Electricity Available, Internet Available, Natural Gas Available, Phone Available, Sewer Available, Water Available, Cellular Coverage, Water Meter Installed
Amenities Available Maintenance Grounds
View Y/N No
Roof Type Composition,Shingle
Porch Deck
Total Parking Spaces 1
Garage Yes
Building
Lot Description Level
Story 1
Foundation Slab
Water Public
Structure Type Masonite,Stucco
New Construction No
Schools
Elementary Schools Elmcrest
Middle Schools Clayton
High Schools Mc Queen
Others
Tax ID 00614008
Acceptable Financing 1031 Exchange, Cash, Conventional, FHA, Lease Option, Owner May Carry, VA Loan
Listing Terms 1031 Exchange, Cash, Conventional, FHA, Lease Option, Owner May Carry, VA Loan
Read Less
Want to know what your home might be worth? Contact us for a FREE valuation!

Our team is ready to help you sell your home for the highest possible price ASAP





