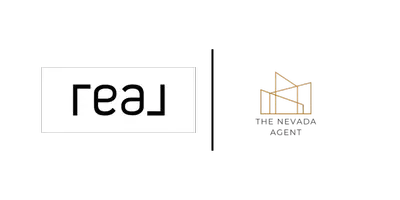$550,000
$550,000
For more information regarding the value of a property, please contact us for a free consultation.
1745 California AVE Avenue Reno, NV 89509
2 Beds
1 Bath
509 SqFt
Key Details
Sold Price $550,000
Property Type Single Family Home
Sub Type Single Family Residence
Listing Status Sold
Purchase Type For Sale
Square Footage 509 sqft
Price per Sqft $1,080
Subdivision Williams
MLS Listing ID 250005483
Sold Date 05/27/25
Bedrooms 2
Full Baths 1
Year Built 1952
Annual Tax Amount $1,108
Lot Size 6,534 Sqft
Acres 0.15
Lot Dimensions 0.15
Property Sub-Type Single Family Residence
Property Description
An Old SW Reno single story home in a charming neighborhood. Two bedrooms and one bath are on the first level with the second bath in the basement, which has a garage entrance. Sharp new kitchen appliances! Hardwood floors in the living, dining and bedrooms. Modern touches with dual pane windows and central air. A shed in the back yard and RV parking out front. A well maintained oil burning furnace for heat. Sewer & h2o line 2 years new. Brand new roof with 75 year warranty! Lots of basement potential.
Location
State NV
County Washoe
Community Williams
Area Williams
Zoning SF5
Direction Hunter Lake to California
Rooms
Family Room None
Other Rooms Other
Dining Room Living Room Combination
Kitchen Built-In Dishwasher
Interior
Interior Features Smart Thermostat
Heating Fireplace(s), Forced Air, Oil
Cooling Central Air, Refrigerated
Flooring Wood
Fireplaces Number 1
Fireplace Yes
Laundry Laundry Area
Exterior
Exterior Feature None
Parking Features Attached, Garage Door Opener, RV Access/Parking
Garage Spaces 1.0
Utilities Available Cable Available, Electricity Available, Internet Available, Phone Available, Sewer Available, Water Available, Cellular Coverage, Water Meter Installed
Amenities Available None
View Y/N No
Roof Type Composition,Pitched,Shingle
Porch Patio
Total Parking Spaces 1
Garage Yes
Building
Lot Description Landscaped, Level, Sprinklers In Front, Sprinklers In Rear
Story 1
Foundation Crawl Space, Slab
Water Public
Structure Type Wood Siding,Masonry Veneer
New Construction No
Schools
Elementary Schools Hunter Lake
Middle Schools Swope
High Schools Reno
Others
Tax ID 01014121
Acceptable Financing Cash, Conventional, FHA, VA Loan
Listing Terms Cash, Conventional, FHA, VA Loan
Read Less
Want to know what your home might be worth? Contact us for a FREE valuation!

Our team is ready to help you sell your home for the highest possible price ASAP





