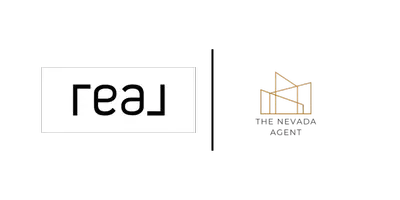$552,000
$561,500
1.7%For more information regarding the value of a property, please contact us for a free consultation.
2721 Harding WAY Way Reno, NV 89503
3 Beds
2 Baths
330 SqFt
Key Details
Sold Price $552,000
Property Type Single Family Home
Sub Type Single Family Residence
Listing Status Sold
Purchase Type For Sale
Square Footage 330 sqft
Price per Sqft $1,672
Subdivision Harding Way
MLS Listing ID 250005575
Sold Date 05/29/25
Bedrooms 3
Full Baths 2
Year Built 2004
Annual Tax Amount $2,361
Lot Size 8,712 Sqft
Acres 0.2
Lot Dimensions 0.2
Property Sub-Type Single Family Residence
Property Description
A MUST SEE! Welcome to this beautifully maintained, original-owner home located in an established neighborhood in Northwest Reno.This property features a highly functional floor plan and is ideally situated close to shopping, dining, and top-rated schools.The spacious backyard offers plenty of room to relax, complete with a sizable pergola and a storage shed for added convenience .Don't miss the opportunity to tour this stunning home -it won't be on the market for long!, Stove, refrigerator ,washer and dyer will stay with NO Warranties. The listing agent is related to the seller.
Location
State NV
County Washoe
Community Harding Way
Area Harding Way
Zoning SF8
Direction Gulling road
Rooms
Family Room Separate Formal Room
Other Rooms None
Dining Room Living Room Combination
Kitchen Built-In Dishwasher
Interior
Interior Features Kitchen Island, Pantry, Walk-In Closet(s)
Heating Forced Air
Cooling Central Air, Refrigerated
Flooring Ceramic Tile
Fireplace No
Appliance Gas Cooktop
Laundry Laundry Area, Laundry Room, Shelves
Exterior
Exterior Feature Dog Run
Parking Features Attached
Garage Spaces 1.0
Utilities Available Electricity Available, Natural Gas Available, Water Available
Amenities Available None
View Y/N No
Roof Type Composition,Shingle
Porch Patio
Total Parking Spaces 1
Garage Yes
Building
Lot Description Landscaped, Level, Sloped Up, Sprinklers In Front
Story 1
Foundation Wood
Water Public
Structure Type Wood Siding
New Construction No
Schools
Elementary Schools Towles
Middle Schools Clayton
High Schools Mc Queen
Others
Tax ID 00111311
Read Less
Want to know what your home might be worth? Contact us for a FREE valuation!

Our team is ready to help you sell your home for the highest possible price ASAP





