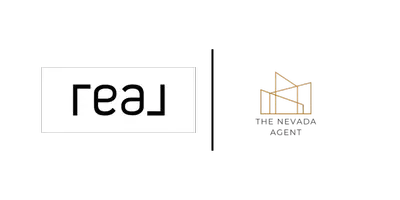$375,000
$400,000
6.3%For more information regarding the value of a property, please contact us for a free consultation.
3301 Everett DR Drive Reno, NV 89503
3 Beds
2 Baths
340 SqFt
Key Details
Sold Price $375,000
Property Type Single Family Home
Sub Type Single Family Residence
Listing Status Sold
Purchase Type For Sale
Square Footage 340 sqft
Price per Sqft $1,102
Subdivision Sierra Heights 2A
MLS Listing ID 250005398
Sold Date 05/28/25
Bedrooms 3
Full Baths 2
Year Built 1963
Annual Tax Amount $929
Lot Size 6,534 Sqft
Acres 0.15
Lot Dimensions 0.15
Property Sub-Type Single Family Residence
Property Description
Opportunity is knocking with this 3-bedroom, 2-bathroom home packed with endless potential and just waiting for your personal touch. Featuring hardwood floors, a great layout, and solid bones, it's the perfect canvas for a full renovation or investment project., Whether you're an investor, flipper, or a buyer ready to roll up your sleeves, this fixer-upper has all the right ingredients to become something special. Located in an established neighborhood, the bones are great—it just needs a vision (and a toolbelt)!
Location
State NV
County Washoe
Community Sierra Heights 2A
Area Sierra Heights 2A
Zoning Sf8
Direction Use GPS
Rooms
Other Rooms Mud Room
Dining Room Family Room Combination
Kitchen Built-In Single Oven
Interior
Heating Natural Gas
Flooring Wood
Fireplace No
Laundry Laundry Area
Exterior
Exterior Feature None
Parking Features Attached
Garage Spaces 1.0
Utilities Available Electricity Available, Natural Gas Available, Sewer Available, Water Available
Amenities Available None
View Y/N No
Roof Type Composition,Pitched,Shingle
Total Parking Spaces 1
Garage Yes
Building
Lot Description Level
Story 1
Foundation Crawl Space
Water Public
Structure Type Wood Siding
New Construction No
Schools
Elementary Schools Warner
Middle Schools Clayton
High Schools Mc Queen
Others
Tax ID 00516516
Acceptable Financing 1031 Exchange, Cash, Conventional
Listing Terms 1031 Exchange, Cash, Conventional
Read Less
Want to know what your home might be worth? Contact us for a FREE valuation!

Our team is ready to help you sell your home for the highest possible price ASAP





