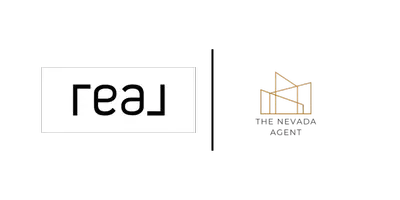$633,000
$643,900
1.7%For more information regarding the value of a property, please contact us for a free consultation.
536 Citadel WAY Way Reno, NV 89503
4 Beds
3 Baths
330 SqFt
Key Details
Sold Price $633,000
Property Type Single Family Home
Sub Type Single Family Residence
Listing Status Sold
Purchase Type For Sale
Square Footage 330 sqft
Price per Sqft $1,918
Subdivision College Town
MLS Listing ID 250005833
Sold Date 05/30/25
Bedrooms 4
Full Baths 2
Half Baths 1
Year Built 1997
Annual Tax Amount $3,529
Lot Size 6,534 Sqft
Acres 0.15
Lot Dimensions 0.15
Property Sub-Type Single Family Residence
Property Description
Welcome to 536 Citadel Way, perfectly situated in a highly sought-after northwest Reno neighborhood. Just a short walk to beautiful Rancho San Rafael Park and minutes from the University of Nevada, this location offers both convenience and a vibrant outdoor lifestyle.This thoughtfully designed 4-bedroom, 2.5-bath home features an inviting open floorplan, ideal for both daily living and entertaining. The spacious kitchen is a chef's dream, complete with a large center island, breakfast nook, and an, oversized pantry for plenty of storage. Recent upgrades include brand new exterior paint, brand-new flooring throughout, new garage doors, and a newer roof, providing peace of mind and modern appeal. Step outside to enjoy the large backyard, perfect for gatherings, gardening, or simply relaxing under the Nevada sky. Don't miss the opportunity to make this move-in ready home yours — schedule a showing today! Note: Some photos have been virtually staged for representation.
Location
State NV
County Washoe
Community College Town
Area College Town
Zoning SF8
Direction Washington/Citadel Way
Rooms
Family Room None
Other Rooms None
Dining Room Separate Formal Room
Kitchen Breakfast Bar
Interior
Interior Features Breakfast Bar, Ceiling Fan(s), Kitchen Island, Pantry, Walk-In Closet(s)
Heating Forced Air, Natural Gas
Cooling Central Air, Refrigerated
Flooring Laminate
Fireplaces Number 1
Fireplaces Type Gas Log
Fireplace Yes
Laundry Cabinets, Laundry Area, Laundry Room
Exterior
Exterior Feature None
Parking Features Attached, Garage Door Opener
Garage Spaces 2.0
Utilities Available Cable Available, Electricity Available, Internet Available, Natural Gas Available, Phone Available, Sewer Available, Water Available, Cellular Coverage, Water Meter Installed
Amenities Available None
View Y/N Yes
View Trees/Woods
Roof Type Pitched,Shake,Wood
Total Parking Spaces 2
Garage Yes
Building
Lot Description Gentle Sloping, Landscaped, Level
Story 2
Foundation Crawl Space
Water Public
Structure Type Wood Siding
New Construction No
Schools
Elementary Schools Peavine
Middle Schools Clayton
High Schools Reno
Others
Tax ID 00205123
Acceptable Financing 1031 Exchange, Cash, Conventional, FHA, VA Loan
Listing Terms 1031 Exchange, Cash, Conventional, FHA, VA Loan
Read Less
Want to know what your home might be worth? Contact us for a FREE valuation!

Our team is ready to help you sell your home for the highest possible price ASAP





