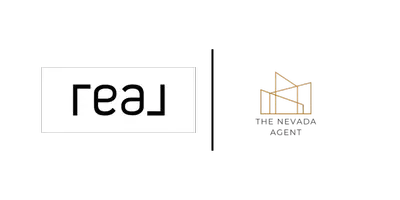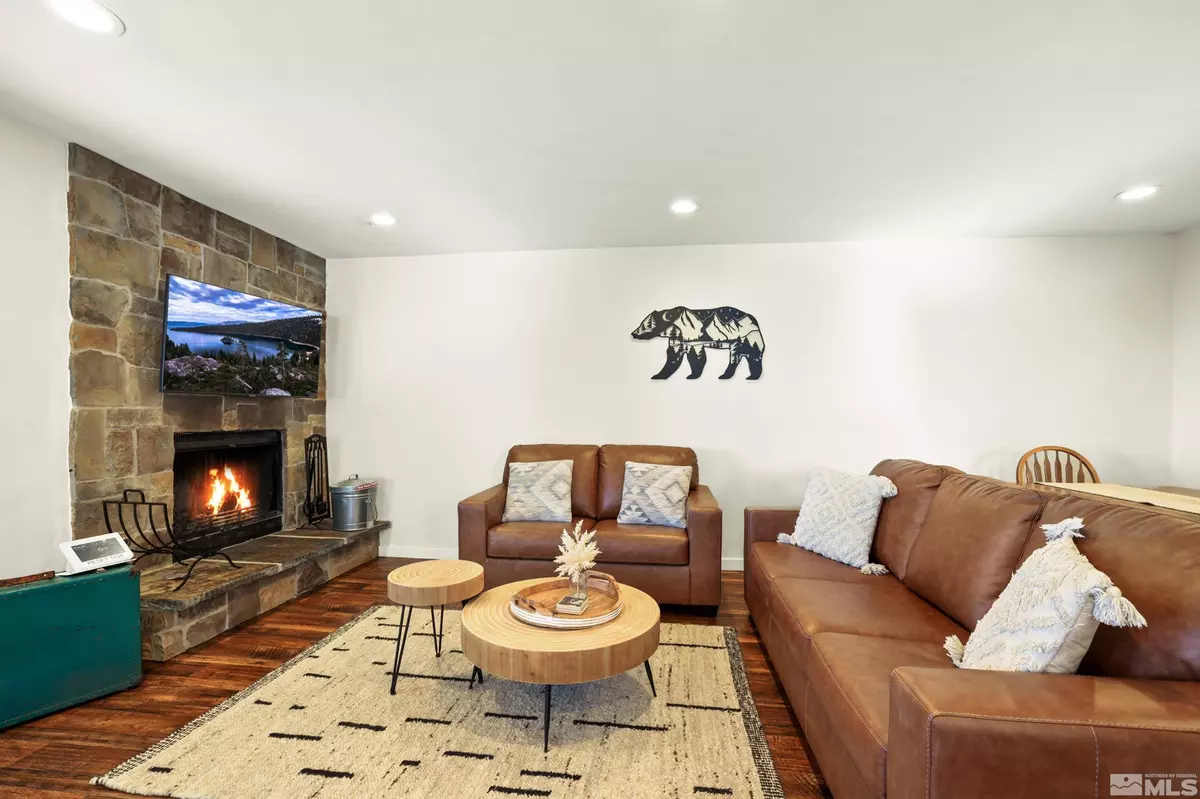$499,500
$529,000
5.6%For more information regarding the value of a property, please contact us for a free consultation.
758 Milky Way CT Court #E Stateline, NV 89449
2 Beds
1 Bath
852 SqFt
Key Details
Sold Price $499,500
Property Type Condo
Sub Type Condominium
Listing Status Sold
Purchase Type For Sale
Square Footage 852 sqft
Price per Sqft $586
Subdivision Tahoe Village
MLS Listing ID 250005880
Sold Date 07/31/25
Bedrooms 2
Full Baths 1
HOA Fees $689/mo
Year Built 1979
Annual Tax Amount $1,481
Property Sub-Type Condominium
Property Description
Beautifully appointed lake view condo providing the perfect opportunity to invest in Lake Tahoe real estate for vacation rental or second home. Features include a newly renovated kitchen with granite counter tops, stainless steel appliances, gas range, newer bathroom, new floors and a cozy wood burning fireplace! Did I mention the LAKE VIEWS...WOW. Tahoe Village HOA provides snow and trash removal as well as cable TV. Eligible for a VHR permit. Walking distance to the HOA pool/spa complex., The shuttle service taking you to the ski lifts stops right outside your building. A 10min drive will take you to the Nevada Beach with water activities to enjoy. The casino corridor featuring great bars, restaurants, live entertainment & the Summer Concert Series is just 10mins away. This quiet location nestled amongst the trees is your perfect Tahoe home.
Location
State NV
County Douglas
Community Tahoe Village
Area Tahoe Village
Zoning PUD
Direction Tramway Drive
Rooms
Other Rooms None
Dining Room Living Room Combination
Kitchen Built-In Dishwasher
Interior
Interior Features Ceiling Fan(s)
Heating Electric, Fireplace(s), Natural Gas
Cooling Electric
Flooring Carpet
Fireplaces Number 1
Fireplace Yes
Appliance Gas Cooktop
Laundry Laundry Area, Laundry Room
Exterior
Exterior Feature None
Parking Features None
Utilities Available Cable Available, Electricity Available, Natural Gas Available, Phone Available, Sewer Available, Water Available, Water Meter Installed
Amenities Available Maintenance Grounds, Maintenance Structure, Parking, Pool, Spa/Hot Tub
View Y/N Yes
View Trees/Woods
Roof Type Composition,Shingle
Porch Deck
Garage No
Building
Lot Description Sloped Up, Wooded
Story 1
Foundation Brick/Mortar, Pillar/Post/Pier
Water Public
Structure Type Wood Siding
New Construction No
Schools
Elementary Schools Zephyr Cove
Middle Schools Whittell High School - Grades 7 + 8
High Schools Whittell - Grades 9-12
Others
Tax ID 1319-30-614-005
Acceptable Financing 1031 Exchange, Cash, Conventional, FHA, VA Loan
Listing Terms 1031 Exchange, Cash, Conventional, FHA, VA Loan
Read Less
Want to know what your home might be worth? Contact us for a FREE valuation!

Our team is ready to help you sell your home for the highest possible price ASAP





