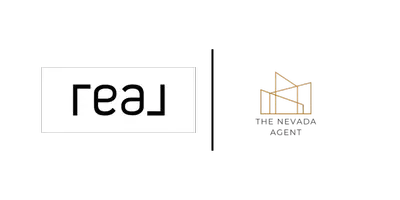$530,000
$530,000
For more information regarding the value of a property, please contact us for a free consultation.
7715 Lampasas DR Drive Sparks, NV 89436
3 Beds
2 Baths
1,796 SqFt
Key Details
Sold Price $530,000
Property Type Single Family Home
Sub Type Single Family Residence
Listing Status Sold
Purchase Type For Sale
Square Footage 1,796 sqft
Price per Sqft $295
Subdivision Stonebrook Village C2
MLS Listing ID 250052184
Sold Date 08/01/25
Bedrooms 3
Full Baths 2
HOA Fees $60/mo
Year Built 2023
Annual Tax Amount $5,602
Lot Size 4,950 Sqft
Acres 0.11
Lot Dimensions 0.11
Property Sub-Type Single Family Residence
Property Description
Welcome to your dream home at 7715 Lampasas Dr, nestled in the prestigious Merida at Stonebrook development. This stunning, like-new residence was built in 2023 and boasts modern elegance and comfort throughout. As you step inside, you are greeted by an inviting open-concept living space, perfect for both entertaining and everyday living. The gourmet kitchen features exquisite quartz countertops, offering both style and functionality, while seamlessly flowing into the spacious dining and living areas. Abundant natural light fills the home, enhancing its warm and welcoming atmosphere. The professionally designed low-maintenance landscaping surrounds the property, providing a serene outdoor retreat. Enjoy your mornings or evenings on the delightful patio, complete with a charming gazebo, an ideal space for relaxation or hosting gatherings with family and friends. Additional highlights of this remarkable home include elegant plantation shutters that add a touch of sophistication and privacy throughout. Don't miss the opportunity to make this exceptional property your own!
Location
State NV
County Washoe
Community Stonebrook Village C2
Area Stonebrook Village C2
Zoning nud
Direction Stonebrook to Calamas
Rooms
Family Room Great Rooms
Other Rooms Entrance Foyer
Dining Room Great Room
Kitchen Built-In Dishwasher
Interior
Interior Features Entrance Foyer, No Interior Steps
Heating Forced Air, Natural Gas
Cooling Central Air
Flooring Luxury Vinyl
Fireplace No
Laundry Cabinets, Laundry Room
Exterior
Exterior Feature None
Parking Features Attached, Garage, Garage Door Opener
Garage Spaces 2.0
Pool None
Utilities Available Cable Available, Electricity Connected, Internet Connected, Natural Gas Connected, Sewer Connected, Water Connected, Underground Utilities
Amenities Available None
View Y/N No
Roof Type Composition,Pitched
Porch Patio
Total Parking Spaces 2
Garage Yes
Building
Lot Description Level
Story 1
Foundation Slab
Water Public
Structure Type Stucco
New Construction No
Schools
Elementary Schools Spanish Springs
Middle Schools Shaw Middle School
High Schools Spanish Springs
Others
Tax ID 528-623-21
Acceptable Financing 1031 Exchange, Cash, Conventional, FHA
Listing Terms 1031 Exchange, Cash, Conventional, FHA
Special Listing Condition Standard
Read Less
Want to know what your home might be worth? Contact us for a FREE valuation!

Our team is ready to help you sell your home for the highest possible price ASAP





